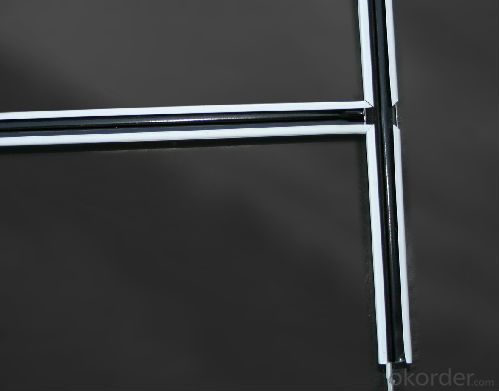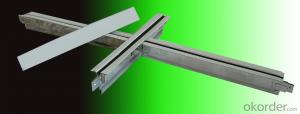CEILING SUSPENSION GRIDS
- Loading Port:
- China Main Port
- Payment Terms:
- TT or LC
- Min Order Qty:
- -
- Supply Capability:
- -
OKorder Service Pledge
OKorder Financial Service
You Might Also Like
1,Structure of (CEILING SUSPENSION GRIDS) Description
1.Low price with high quality
2.Good effect for space dividing
3.Thickness: 0.20 - 0.40mm
galvanized ceiling t-grid system.
galvanized ceiling t-grid system
2,Main Features of the (CEILING SUSPENSION GRIDS)
Suspended Ceiling T bar's Advantage:
1.Convenience in installation,it shortens working time and labour fees.
2.Neither air nor environment pollution while installing.With good effect for space dividing and beautifying.
3.Re-cycled Material which is meet the environment protection policy in the world.Using fire proof material to assure living safety.
4.Can be installed according to practical demands.
5.The physical coeffcients of all kinds frames are ready for customer and designers’reference and request.
3,(CEILING SUSPENSION GRIDS) Images

4,(CEILING SUSPENSION GRIDS) Specification
Suspended Ceiling T bar's Specifications:
PRODUCT NAME | DEMENSION(MM) | PCS/CTN |
MAIN TEE | 38*23*3660 | 25 |
CROSS TEE | 26*23*1220 | 50 |
CROSS TEE | 26*23*610 | 75 |
MAIN TEE | 32*23*3660 | 25 |
CROSS TEE | 24*23*1220 | 50 |
CROSS TEE | 24*23*610 | 75 |
ANGLE | 22*20*3000 | 60 |
5,FAQ of (CEILING SUSPENSION GRIDS)
The length can be provided in accordance with customers' requirements.
Thickness: 0.20 - 0.40mm.
Install:
1.The frame is the light style.It is hung according to strict requirements.Then put the sound absorption board on the frame.
2.Hang the frame with H light Ceiling Grids.Insert the board into the frame.
3.Hang the frame with T Ceiling Grids,put the non groovy part on the frame.The groovy part needs the Ceiling Grid.
4.Set the plasterboard on the Ceiling Grids.There are 15 plasting points which will be put with the lines and set with nails.
ISO9001 Interior ceiling decoration matrials ceiling T-Grid
I.Feature
1.Fireproof absolutely:the main material is fireproofing galvanize zinc plate,durable in use.
2.Reasonable structure:economic structure, the special connection method, convenient to load and unload, time saving and simple construction.
3.Good performance:Light weight,High strength,waterproof,fireproof,quakeproof, sound insulation,sound absorption.etc.
4.Attractive appearance bright colors shinning.
5.Short time limit,easy to construction.
6.Wide application: it is widely used in marketplace, office building,hotel, boite,bank and large public places.
II.Application
1. Ceiling T grid is suitable for construction together with mineral wool board,gypsum board,aluminum square ceiling and calcium silicate board etc.
2. Widely used in marketplace,bank,hotel,factory and terminal building etc.
- Q:There are several layers of ladder when it is linked directly with the big core board, or how to do? Need to be fixed with wooden square?
- Light steel keel ceiling of the main dragon generally use 50 # light steel keel, if it is a large shopping malls, the need for time to the top of the maintenance, it needs to use 60 series of light steel keel, 60 series design is in accordance with the characteristics of the design , Can carry a weight of an adult, like a general ceiling as long as a hole to install a repair port on it ???? Light steel keel in the use of the wall when there are 50/75/100 series, different keels used in different occasions, if the space is relatively small with 50 type, you can save space, the general situation 75 vertical and most commonly used The
- Q:I think 50 of the main keel 38 for the vice keel, but it is necessary to use such a big? Ordinary residence inside the ceiling
- General ceiling with 30 * 40mm, light steel keel sub-keel and vice keel, the main keel commonly known as 38 bones, that is, the specifications are 38mm × 3000mm whole root profile, vice keel commonly known as 50 bones, that is 50mm specifications 3000mm
- Q:Light steel keel wall specification problem, my layer of high 4.3 meters, ceiling elevation of 3 meters, then the light barrier keel above the 1.3 meters with no gypsum board? Is there any specification?
- Do not have to use. But light steel keel must be done head. Can be ruled to do 4.3 meters of the partition keel, due to a higher height, try to use the national standard specifications. So that its strong bearing capacity. And then use 38 through the heart keel to do support. 1.3 meters above the ceiling can be no gypsum board.
- Q:We have a house (built in 1918) that has large ceiling beams in both the living and dining room. This wood trim goes along the edge of the wall and then across the ceiling (in a grid in the dinning room). Unfortunately the previous owners painted them a dark brown (to look like a dark stain I imagine) but it is bad. All the wood work is a dark mahogany like stain and although there are many windows, it is very dark. We are repainting everything! Where can I find pictures of different color combinations for ceilings with painted beams? I really need help visualizing how it will look in a few different ways to decide.Thank you for the help!
- Painted Ceiling Beams
- Q:Light steel keel ceiling 600 * 600 What does it mean?
- Meaning that the panel size is 600MM * 600mm
- Q:I am looking for the fire resistance of the building components, see the middle of the house wall with "steel keel" and "light steel keel", what is the difference between the two? What do I want to know is that the two are different in terms of function and practical application? What are the advantages and disadvantages?
- However, steel keel is made of pure steel, heavier weight, nature and light steel keel almost, is the difference between materials, light steel keel is a thin steel plate, steel keel is built with pure steel.
- Q:We have about 25ft high ceiling with 4 HVAC units on the ceiling at our facility. And we have decided to install the ceiling 14ft high drop ceiling to save energy.The contractor extended the air outflow vents from existing units using duct which is about 15ft long.But didn’t connected intake vent from to the new ceiling level to the intake grid on the HVAC unit. He state that free-flow air will go through the existing intake grid on the unit.But I am concerned that the hot air above new drop ceiling will go through the intake grille in summer. Then the HVAC is not going to efficiently be able to generate cool air outflow.
- This is whats know as free air return. The unit does not require duct back to the unit because it utilizes the ceiling space as a plenum. However, you are correct that you will loose some efficiency because in addition to cooling the finished space you will technically be cooling the ceiling space as well, because you are drawing your cooled air back through the ceiling space. Also, there are some code restrictions to be considered. For example anything in the plenum space has to be fire rated. ie.. piping cannot be PVC, t-stat wires need to be plenum rated, etc.. So... the ideal situation would be to duct the return air back to the unit for the best efficiency.
- Q:Gypsum board shed light steel keel production
- Cost, 9.5 gypsum board 17.6 a 2.88 square, gypsum board price of 6 yuan, keel 10 yuan (the main keel and vice dragon, hanging tendons, corners) around, artificial 8-10 yuan.
- Q:Living room around the ceiling with light steel keel or wood keel?
- Of course, light steel keel, made out of norms, flat. Wood keel itself is not dry, do not believe you go to sell the wood where it touches itself is very wet, when the workers even when the workers can not dry all dry. So hanging the top of the late a lot of trouble. Not flat, deformation, corrosion, there are raw insects possible.
- Q:I hate yellow bulb lights . I like those whitey white white rows of Long rectangular lights that they have at work place/ office etc on the ceiling. I want to install one at home as I find them less depressing and Also I can see better and don't get headache in those lights.What are those lights called? Where to buy?how to install in the house?
- OMG you like those?! their called flourescent lights and you can get them anywhere but lowes or home depot would be best. their easy enough to install but you would probably need a surface mount one which would look hideous. most offices have drop ceilings so the lights just drop into the grid but at your house since you probably have drywall you would have to screw a surface mount fixture right to the drywall.
1. Manufacturer Overview |
|
|---|---|
| Location | |
| Year Established | |
| Annual Output Value | |
| Main Markets | |
| Company Certifications | |
2. Manufacturer Certificates |
|
|---|---|
| a) Certification Name | |
| Range | |
| Reference | |
| Validity Period | |
3. Manufacturer Capability |
|
|---|---|
| a)Trade Capacity | |
| Nearest Port | |
| Export Percentage | |
| No.of Employees in Trade Department | |
| Language Spoken: | |
| b)Factory Information | |
| Factory Size: | |
| No. of Production Lines | |
| Contract Manufacturing | |
| Product Price Range | |
Send your message to us
CEILING SUSPENSION GRIDS
- Loading Port:
- China Main Port
- Payment Terms:
- TT or LC
- Min Order Qty:
- -
- Supply Capability:
- -
OKorder Service Pledge
OKorder Financial Service
Similar products
New products
Hot products
Related keywords



























