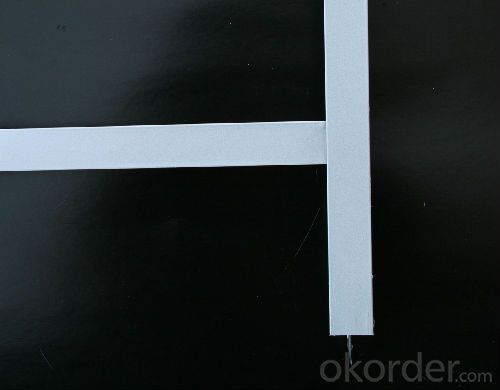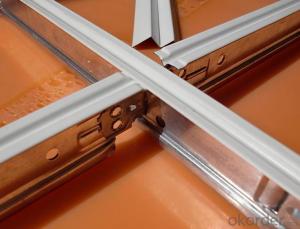Ceiling Main Tee for Suspension System Ceiling Main Tee for Suspension System
- Loading Port:
- Shanghai
- Payment Terms:
- TT or LC
- Min Order Qty:
- 3000 pc
- Supply Capability:
- 10000 pc/month
OKorder Service Pledge
OKorder Financial Service
You Might Also Like
1,Structure of (Flat Suspension Grids) Description
t grids ceiling system
1 Materiel: Galvanized steel & prepainted
2 Size: H38&H32 H15
3 System: flat & groove
fut ceiling t grid
Materiel: Hot dipped galvanized steel & prepainted
Surface:Baking Finish
System: flat ceil & groove ceiling
t grids ceiling system
1 Materiel: Galvanized steel & prepainted
2 Size: H38&H32 H15
3 System: flat & groove
fut ceiling t grid
Materiel: Hot dipped galvanized steel & prepainted
Surface:Baking Finish
System: flat ceil & groove ceiling
2,Main Features of the (Flat Suspension Grids)
Shape:Plane,groove
Groove T bar ceiling grid (FUT) & FUT Ceiling Grid system is made of high quality prepainted galvanized steel,which guarantee the characters of moisture proof,corrosion resistanct and color lasting.The automatic cold roll forming and punching machineries guarantee the high precision.
Standard size:
1. Main tee:38x24x3000/3600mm(10'),(12'); 32x24x3000/3600mm(10'),(12')
2. Cross tee:32x24x1200mm (4');26x24x1200mm (4')
3. Cross tee:32x24x600mm (2'); 26x24x600mm (2')
4. Wall angle:24x24x3000mm (10'); 22x22x3000mm (10'); 20x20x3000mm (10')
5. Thickness:0.25mm,0.27mm,0.3mm,0.35mm,0.4mm
6. The length, thickness and color can be provided in accordance with customers'
requirements.
3,(Flat Suspension Grids) Images


4,(Flat Suspension Grids) Specification

5,FAQ of (Flat Suspension Grids)
1. Convenience in installation, it shortens working time and labor fees.
2. Neither air nor environment pollution while installing. With good effect for space dividing and beautifying.
3. Using fire proof material to assure living safety.
4. Can be installed according to practical demands.
5. The physical coefficient of all kinds Suspension
Standard size:
1. Main tee:38x24x3000/3600mm(10'),(12'); 32x24x3000/3600mm(10'),(12')
2. Cross tee:32x24x1200mm (4');26x24x1200mm (4')
3. Cross tee:32x24x600mm (2'); 26x24x600mm (2')
4. Wall angle:24x24x3000mm (10'); 22x22x3000mm (10'); 20x20x3000mm (10')
5. Thickness:0.25mm,0.27mm,0.3mm,0.35mm,0.4mm
6. The length, thickness and color can be provided in accordance with customers'
requirements.
- Q:What is ceiling called that has big moldings across it?
- Coffered.
- Q:I think 50 of the main keel 38 for the vice keel, but it is necessary to use such a big? Ordinary residence inside the ceiling
- You say is the gypsum board ceiling, also known as large board ceiling 38 is the main bone, and with 38 anti-50 pendant fixed 50 horizontal bone 50 pairs of bone in the top of the vertical and horizontal arrangement, the center line to the center line distance is 350mm * 450mm 38 The width of the bone is 38mm, the width of the 50 bone is 50mm, their length is 3m. Home with wooden keel on the line, why use light steel keel, and now the house is not high net high, boom also accounted for space. You use the white pine saw the keel on the very good
- Q:Asked the next ye demolition? I want to split myself. And then how to restore the floor, the walls of the hole are ye recovery? A little window also marked, we supposed to? Because it is rented house
- The hole in the material on the fill on the material chant, or the appropriate words to be a decoration to cover him There's no good way Rent the house you add light steel keel wall to do what, plus also use marble glued to the keel ah, Tile hole the most troublesome, if the landlord did not comment on the use of marble rubber tonic color patch can see if The wall must be re-brush about, not just the hole, there must be rust and the like
- Q:looking to hang suspending ceiling tiles but what should i charge for a square footage?
- Are you looking to install suspended ceiling? It depends on the tile and grid and your location. Complete ceilings in the Bay Area of California go for about $1.20 to 2.00 per square foot. I have never heard of anyone just installing the tile.
- Q:Is there any requirements regarding hard wired smoke detectors on a suspended ceiling?I know luminaires are supposed to be properly secured to the grid, do smoke and CO detectors need to be? If so how?Right now, all I have is some old work boxes for the splices.I'm looking for a correct answer, I'm not going to cut corners.NEC code references are a plus.
- The cirping is the result of either a bad detector or other problem. Try turning off the breaker that supplies power to the detectors for 10-15 seconds and turning it back on. If it was nothing serious then this should clear the chirping but if the noise returns you may need to replace the detector and if you need to do that i would suggest a hard wired unit with battery back up.
- Q:Light steel keel gypsum board partition wall how to install the door
- Light wall release line - → installation door hole box - → installation along the top keel and along the keel → Vertical keel sub - file - → installation of vertical keel - → installation of horizontal keel file - → Installation of gypsum cover panel - → construction joint practice - → surface construction
- Q:Light steel keel ceiling ordinary material how much money a square
- The main keel a square one meter, calculate a 1.5, deputy keel a square, count a 3.5, boom with shoulder and the like count one or two dollars
- Q:Light steel keel gypsum board cut off how much money a square
- Material costs 20-30 yuan / m2, labor costs are not the same as the region, 30-50 yuan / m2 or so.
- Q:Do you want to install light steel keel
- Must, do not you ye installed, unless you use other materials, do not light steel keel words
- Q:Cement board and light steel keel connection installation
- I am the production of light steel composite panels, the method is direct welding, cement column is plus embedded parts
1. Manufacturer Overview |
|
|---|---|
| Location | |
| Year Established | |
| Annual Output Value | |
| Main Markets | |
| Company Certifications | |
2. Manufacturer Certificates |
|
|---|---|
| a) Certification Name | |
| Range | |
| Reference | |
| Validity Period | |
3. Manufacturer Capability |
|
|---|---|
| a)Trade Capacity | |
| Nearest Port | |
| Export Percentage | |
| No.of Employees in Trade Department | |
| Language Spoken: | |
| b)Factory Information | |
| Factory Size: | |
| No. of Production Lines | |
| Contract Manufacturing | |
| Product Price Range | |
Send your message to us
Ceiling Main Tee for Suspension System Ceiling Main Tee for Suspension System
- Loading Port:
- Shanghai
- Payment Terms:
- TT or LC
- Min Order Qty:
- 3000 pc
- Supply Capability:
- 10000 pc/month
OKorder Service Pledge
OKorder Financial Service
Similar products
New products
Hot products
Related keywords



























