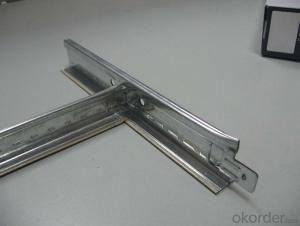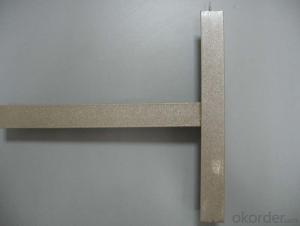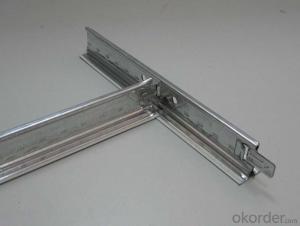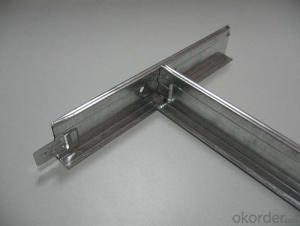Ceiling Grids/exposed Ceiling T-bar System
- Loading Port:
- Shanghai
- Payment Terms:
- TT or LC
- Min Order Qty:
- 10000 pc
- Supply Capability:
- 300000 pc/month
OKorder Service Pledge
OKorder Financial Service
You Might Also Like
Grille ceiling system enables open ceiling plane constructions, offering a wide variety of cells and patterns for maximum freedom of design. Our panels are created with a proprietary manufacturing process that ensures clean lines and durability.
Product Applications:
1) Supermarket, marketplace
2) Service station, toll station
3) Underground, air port, bus station
4) School, office, meeting room
5) Hall, corridor and toilet
6) Sport center
Product Advantages:
1. Convenience in installation, it shortens working time and labor fees.
2. Neither air nor environment pollution while installing. with good effect for space dividing and beautifying.
3. Using fire proof material to assure living safety.
4. Can be installed according to practical demands.
5. The physical coefficient of all kinds Suspension Ceiling grid are ready for customer and designers' reference and request.
Main Product Features:
1) Surface smoothness and easy cleaning
2) High precision, lighter weight, higher strength, better rigidity
3) Strong corrupt proof, weather proof and chemical
4) Easy to match lamps or other ceiling parts
5) Flexible suspension system make each ceiling tiles easy install and disconnect
Product Specifications:
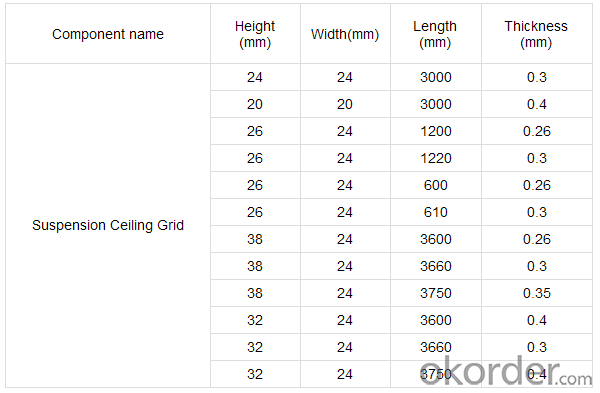
FAQ:
Q:How many the warranty years of your products?
A:15 years for indoor used,20 years for ourdoor used.
Q:Can you show me the installation instruction?
A:Yes,our engineering department is in charge of helping your installation.any question,you can let me know.
Images:
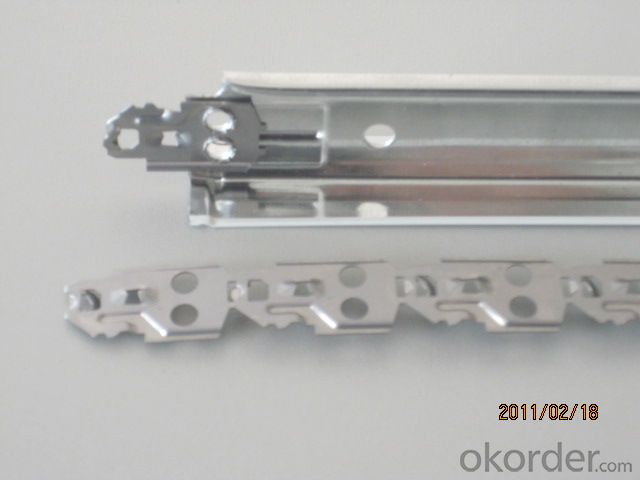
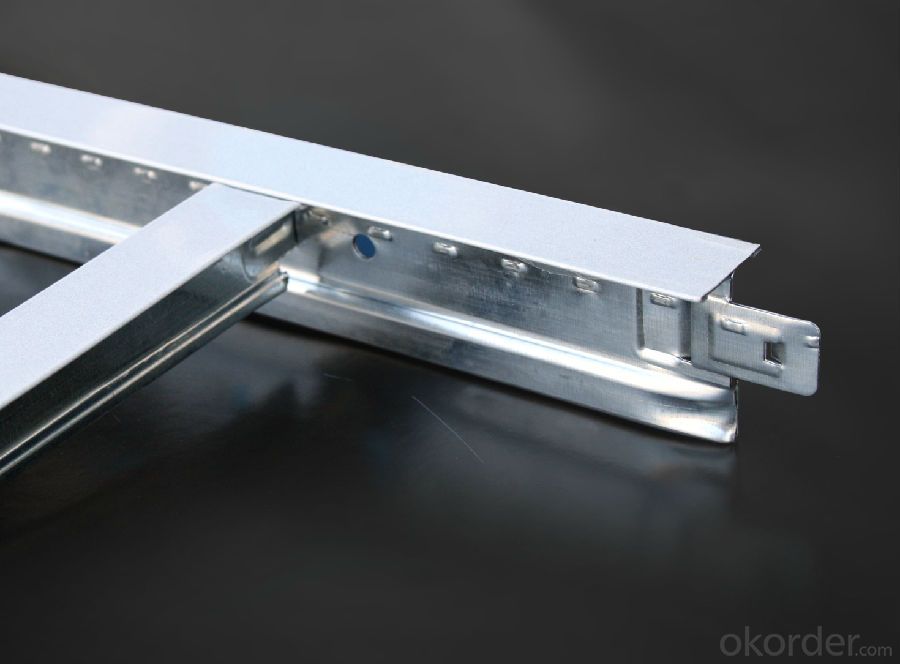
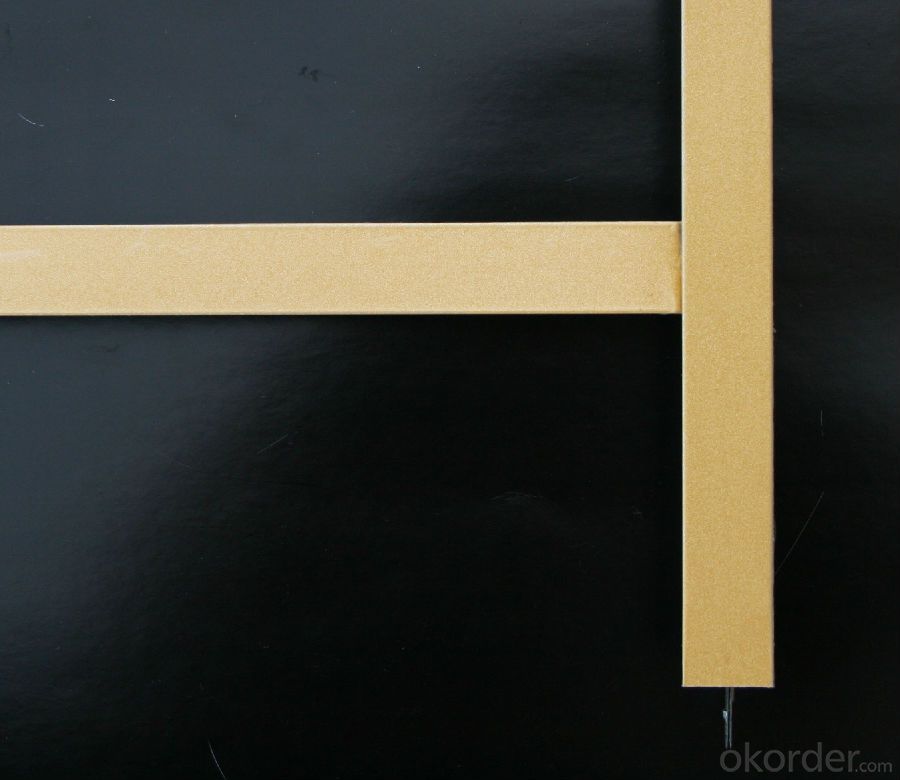
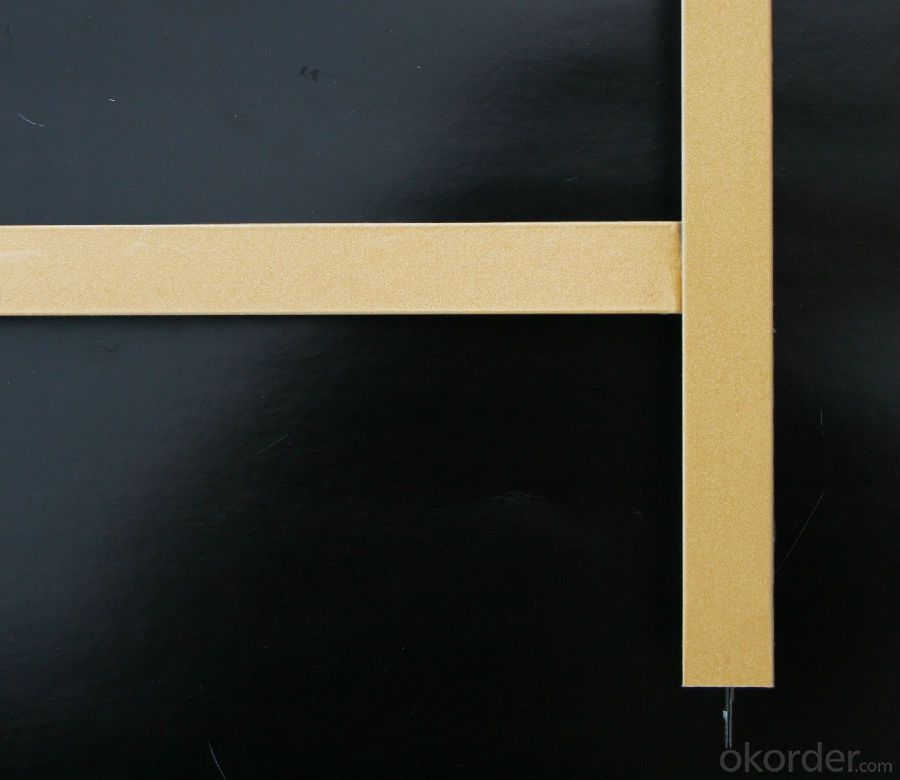
- Q:Do the ceiling, the general use of what kind of specifications gypsum board and light steel keel?
- Ceiling more use 9.5mm, 12mm, 12.7mm thick gypsum board;
- Q:Light steel keel gypsum board wall how much money a square meter. Standard type. There are about a thousand square meters.
- 65 yuan / square or so
- Q:Aluminum alloy grille ceiling above do not do light steel keel ceiling?
- Have to do, or aluminum can not install the grid, that is, do not look good, small room allows them to do only on both sides.
- Q:I have a manufactured home and trying to finish the basement. I am stuck on how to install a ceiling being there are steel beams instead of wood therefor nothing to attach a grid to. Any ideas or anybody ever done this before?
- you could buy screws with a drill point and a hex head.attach with these to the metal beams drop down enough to clear obstacles support grid with wire hung from screws
- Q:Home decoration ceiling light steel keel best use what specifications
- The main keel 38 thickness of 1.0 GB, vice keel 50 thickness of 0.5 GB
- Q:Light steel keel 38 main dragon and 50 vice dragon of the national standard thickness is owe
- I was the construction team of the ceiling wall
- Q:Using the same concept of as that of a motor vehicle stater motor.
- Ceiling fan motor is an AC inductance splite phase motor. Turning this type motor shall not generate any electricity.
- Q:What are the advantages and disadvantages of wood keel and light steel keel?
- Steel keel: easy to buy, what is a large area, less facade changes occasions. Cutting the construction to facilitate fast. Clean and simple.
- Q:there will not be anything stored above this ceiling. insulation will be used between the beams plus electrical fictures.
- I will tell you how contractors would do this. We would attach wires up to the existing roof or ceiling long enough to hang the grid-work off of for the suspended ceiling. The trouffer lights 2'x4' fit right into the grid pattern and then you lay insulation on top of the tiles. You are going to spend a lot of money to span 24'. You probably do not know what a suspended ceiling is - this is usually meant to be a grid/acoustical ceiling. If you want a framed ceiling using wood to span 24' ? You are going to be spending lots of money. No building inspector I know of is going to come and tell you how to do it. Building inspectors are not going to do anything other than inspections during/after construction to see if work meets codes. A little more info such as width/length of room. Height of existing ceiling roof above the floor level?
- Q:120mm light steel keel wall keel model is how much
- Light steel keel routine with 75 partition keel, plus 2 layer 12 thick gypsum board is nearly 100 thickness
1. Manufacturer Overview |
|
|---|---|
| Location | |
| Year Established | |
| Annual Output Value | |
| Main Markets | |
| Company Certifications | |
2. Manufacturer Certificates |
|
|---|---|
| a) Certification Name | |
| Range | |
| Reference | |
| Validity Period | |
3. Manufacturer Capability |
|
|---|---|
| a)Trade Capacity | |
| Nearest Port | |
| Export Percentage | |
| No.of Employees in Trade Department | |
| Language Spoken: | |
| b)Factory Information | |
| Factory Size: | |
| No. of Production Lines | |
| Contract Manufacturing | |
| Product Price Range | |
Send your message to us
Ceiling Grids/exposed Ceiling T-bar System
- Loading Port:
- Shanghai
- Payment Terms:
- TT or LC
- Min Order Qty:
- 10000 pc
- Supply Capability:
- 300000 pc/month
OKorder Service Pledge
OKorder Financial Service
Similar products
New products
Hot products
Hot Searches
Related keywords
