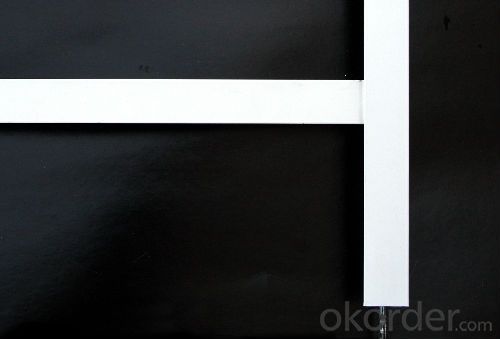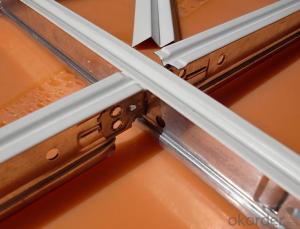Ceiling Grid Incuding Main Tee,Cross Tee,Wall Angle
- Loading Port:
- Shanghai
- Payment Terms:
- TT or LC
- Min Order Qty:
- 3000 pc
- Supply Capability:
- 10000 pc/month
OKorder Service Pledge
OKorder Financial Service
You Might Also Like
Ceiling channel and drywall channel, made of high-quality Snowflakes Steel
Product Applications:
Product used for internal constructions gypsum drywall partition such as hotels, terminal building,
bus station, theatres, shopping malls, factories, office buildings, and etc.
Product used for internal constructions gypsum drywall partition such as hotels, terminal building,
bus station, theatres, shopping malls, factories, office buildings, and etc.
Product used for internal constructions gypsum drywall partition such as hotels, terminal building,
bus station, theatres, shopping malls, factories, office buildings, and etc.
Product Advantages:
1.Light,good strength,cauterization resistance and water resistance
2.Matching magnesium fire-proof board,gypsum board and many other wall and ceiling board
3.Moisure-proof ,shock-resistant,high-effcient and environmentally-friendly
4.Easy and fast for installation,time-saving
5. Prompt delivery, high quality ,competitive price and complete sets of styles
6.We can supply you the products based on your specific requirements
Main Product Features:
(1) Lightweight and high strength: 3-4 kg/m2 (1/10 of half brick wall), with yield strength 400mpa.
(2) Environment-friendly : galvanized steel-no radiation, have no harm to our health and not pollute the environment.
(3) Products with fillisters : Setting some fillisters in both sides of the keels in a selective way, in order to strength the
keels' vertical points and intensity.
(4) Various sizes of metal track and metal stud : we are able to manufacture German, Japan and Aus-American types etc..
We can meet your customized demands.
Product Specifications:

Image

- Q:Light steel keel test report can be used for how long
- Luan said, are generally a year, do not believe you can go to see the dragon and Jiangyin and Thai quality of the past that the product testing report.
- Q:What is ceiling called that has big moldings across it?
- Could you be talking about what is called a tray ceiling?
- Q:I think 50 of the main keel 38 for the vice keel, but it is necessary to use such a big? Ordinary residence inside the ceiling
- You say is the gypsum board ceiling, also known as large board ceiling 38 is the main bone, and with 38 anti-50 pendant fixed 50 horizontal bone 50 pairs of bone in the top of the vertical and horizontal arrangement, the center line to the center line distance is 350mm * 450mm 38 The width of the bone is 38mm, the width of the 50 bone is 50mm, their length is 3m. Home with wooden keel on the line, why use light steel keel, and now the house is not high net high, boom also accounted for space. You use the white pine saw the keel on the very good
- Q:Home decoration ceiling light steel keel best use what specifications
- Commonly used wall steel keel specifications are 75mm and 100mm, the length of 3m and 4m; ceiling with light steel keel The specifications are 50mm and 60mm, and its length is also 3m with 4m. More than the specifications of the light steel keel, then Need to customize the commonly used wall with light steel keel specifications are 75mm and 100mm, the length of 3m and 4m; ceiling with light steel keel The specifications are 50mm and 60mm, and its length is also 3m with 4m. More than the specifications of the light steel keel, then Need to be customized
- Q:What is the keel of the external wall insulation
- Light steel keel structure using the form of insulation can be inside the insulation layer of steel temperature and indoor temperature consistent. Steel does not conduct heat does not produce condensate, to avoid corrosion caused by condensate. Second, the light steel keel structure using polystyrene board insulation, the thermal conductivity of less than 80 times the red brick, so as long as the thin board that meet the insulation requirements.
- Q:Is it nice to use a light steel keel or a wooden keel?
- Light steel keel is good, wood keel will be hair enzyme, but the price is cheaper than the former
- Q:It is done before the floor tiles, or in the shop after the tiles to do it?
- First, the home decoration should not use light steel keel to do partition wall, it is non-permanent material. Second, the tiles completed, you can do light steel keel in the above cut off. Third, in the auxiliary tiles before the partition before, depending on your use. If you want to change the space in a few years, it is done on the floor tiles, but the skeleton should not be fixed with a nail, sealant to be fixed.
- Q:Tooling, specifications have no provisions Light steel keel ceiling to brush fire paint?
- Do not use light steel is the thickness of 0.5 1.0 galvanized steel strip
- Q:Light steel keel ceiling ordinary material how much money a square
- The main keel a square one meter, calculate a 1.5, deputy keel a square, count a 3.5, boom with shoulder and the like count one or two dollars
- Q:This is one of the new low-profile ones that hangs only 1 1/8 below the joists. The main drain PVC pipes all run together at one point next to the foundation (poured, not block) wall. There is about a 5-6' section wide that all hangs about 4-5 below the joist and sticks out 4-5 from the wall. Question is, how do I go about putting the drop ceiling around this mess? Do I build a case for it and block it all in with nice cedar stained wood? I need some suggestions please!
- I would not build the cabinet or what ever he was trying to describe , If your wall are drywall use drywall type x (fire rated) and when you frame out for the plumbing make it big enough for an access panel (12x12 or 16x16) in case repairs to the plumbing need to be done and after the drywall is finished properly if can be painted the same color as tile so it is not notised as much. If you have a professional grid man doing the work, Grin. He can actually build a soffit out of the grid material and put the tile in it so it all matches, description of this would be exhausting but it can be done, ive done it for my customers esp. in basements. Find a commercial ceiling grid guy and he should be able to do it if you so choose. ps- it takes rivets and special tile retaining clips for it to work, i say this so you dont get bullshitted by ceiling guy. Good luck and let me know how it turned out.
1. Manufacturer Overview |
|
|---|---|
| Location | |
| Year Established | |
| Annual Output Value | |
| Main Markets | |
| Company Certifications | |
2. Manufacturer Certificates |
|
|---|---|
| a) Certification Name | |
| Range | |
| Reference | |
| Validity Period | |
3. Manufacturer Capability |
|
|---|---|
| a)Trade Capacity | |
| Nearest Port | |
| Export Percentage | |
| No.of Employees in Trade Department | |
| Language Spoken: | |
| b)Factory Information | |
| Factory Size: | |
| No. of Production Lines | |
| Contract Manufacturing | |
| Product Price Range | |
Send your message to us
Ceiling Grid Incuding Main Tee,Cross Tee,Wall Angle
- Loading Port:
- Shanghai
- Payment Terms:
- TT or LC
- Min Order Qty:
- 3000 pc
- Supply Capability:
- 10000 pc/month
OKorder Service Pledge
OKorder Financial Service
Similar products
New products
Hot products
Related keywords




























