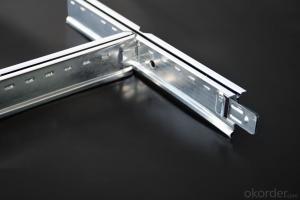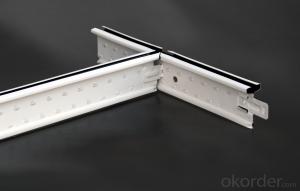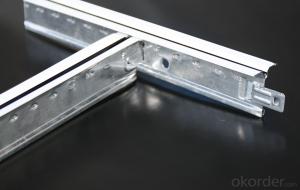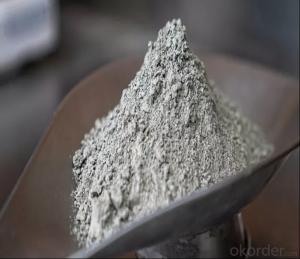Ceiling Grid for False Ceiling 38H Popular
- Loading Port:
- Shanghai
- Payment Terms:
- TT or LC
- Min Order Qty:
- 10000 pc
- Supply Capability:
- 300000 pc/month
OKorder Service Pledge
OKorder Financial Service
You Might Also Like
Aluminum Grid ceiling is one of the materials for ceiling system.It has various patterns and beautiful designs, and could be installed optionally to be more fashionable. Moreover, it's very easy to be installed and disassembled.So these series are your ideal decorating material.
Product Applications:
1) Supermarket, marketplace
2) Service station, toll station
3) Underground, air port, bus station
4) School, office, meeting room
5) Hall, corridor and toilet
6) Sport center
7) Office, store, plaza
8) Hotel, restaurant, kitchen
9) Hospital
Product Advantages:
1. Convenience in installation, it shortens working time and labor fees.
2. Neither air nor environment pollution while installing. With good effect for space dividing and beautifying.
3. Re-cycled Material which is meet the environment protection policy in the world.
4. Using fire proof material to assure living safety.
5. Can be installed according to practical demands
Main Product Features:
1) Surface smoothness and easy cleaning
2) High precision, lighter weight, higher strength, better rigidity
3) Strong corrupt proof, weather proof and chemical
4) Easy to match lamps or other ceiling parts
5) Flexible suspension system make each ceiling tiles easy install and disconnect
6) Various patterns are available according to your needs
Product Specifications:
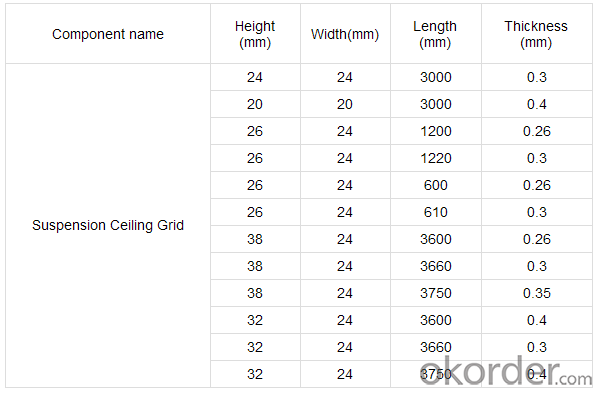
FAQ:
Q:How many the warranty years of your products?
A:15 years for indoor used,20 years for ourdoor used.
Q:Can you show me the installation instruction?
A:Yes,our engineering department is in charge of helping your installation.any question,you can let me know.
Images:
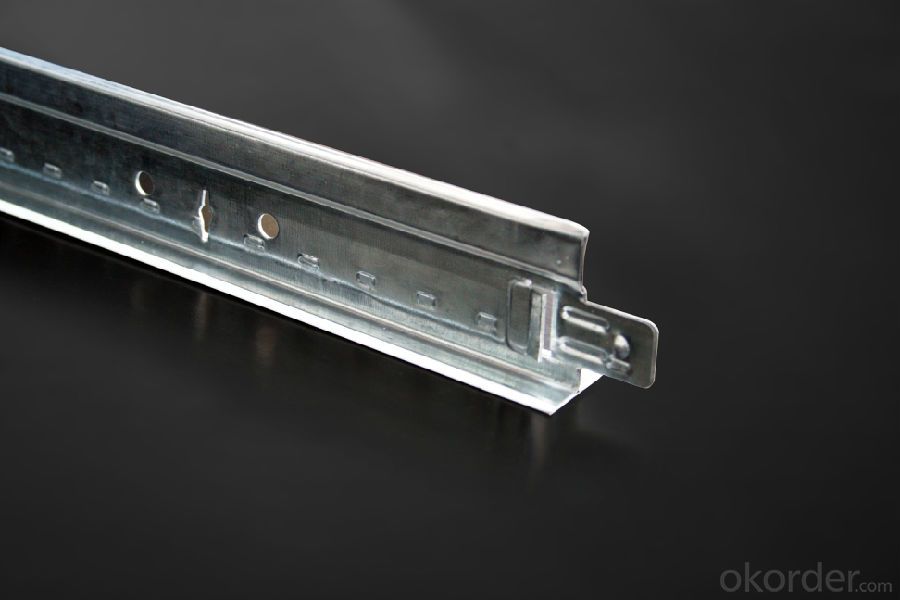
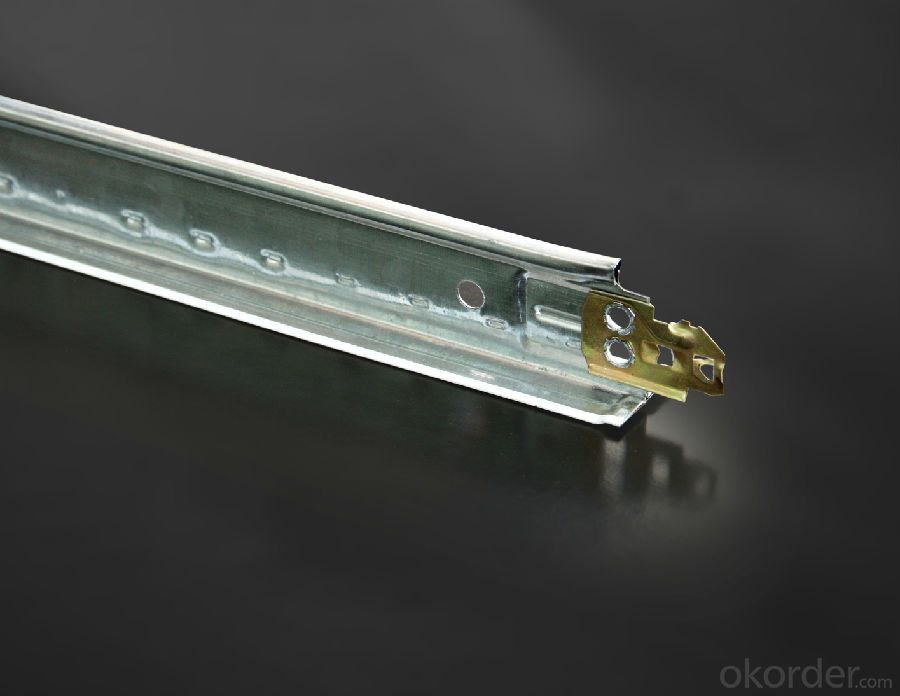
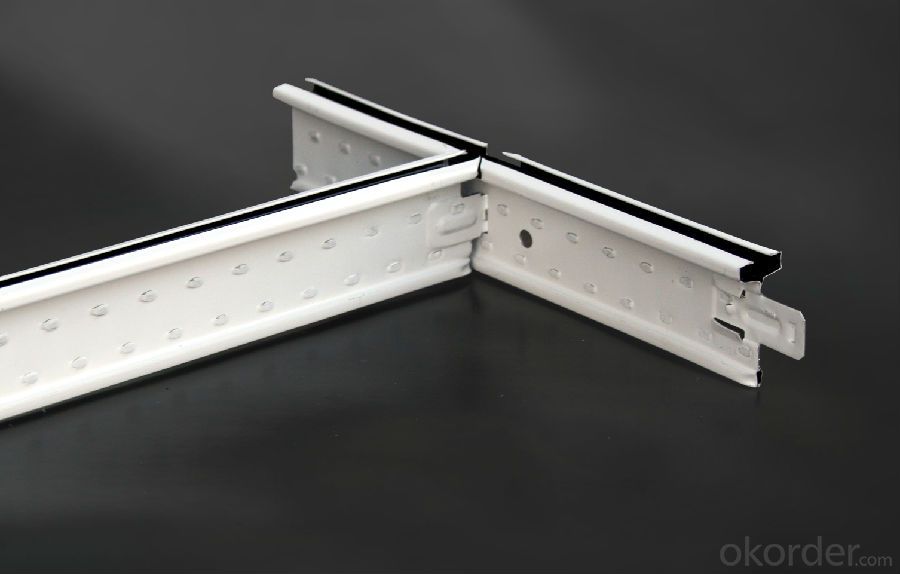
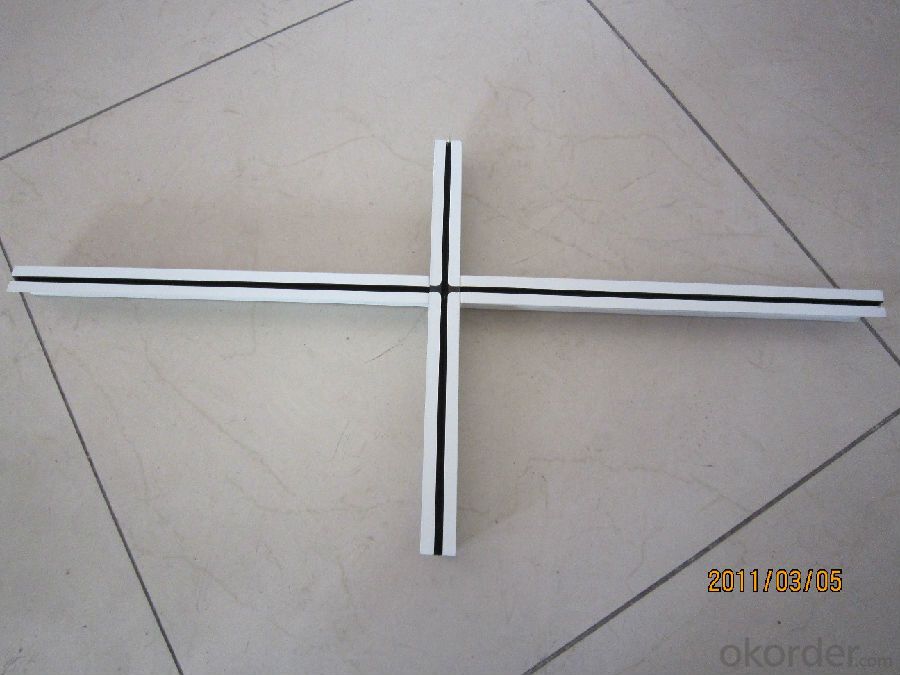
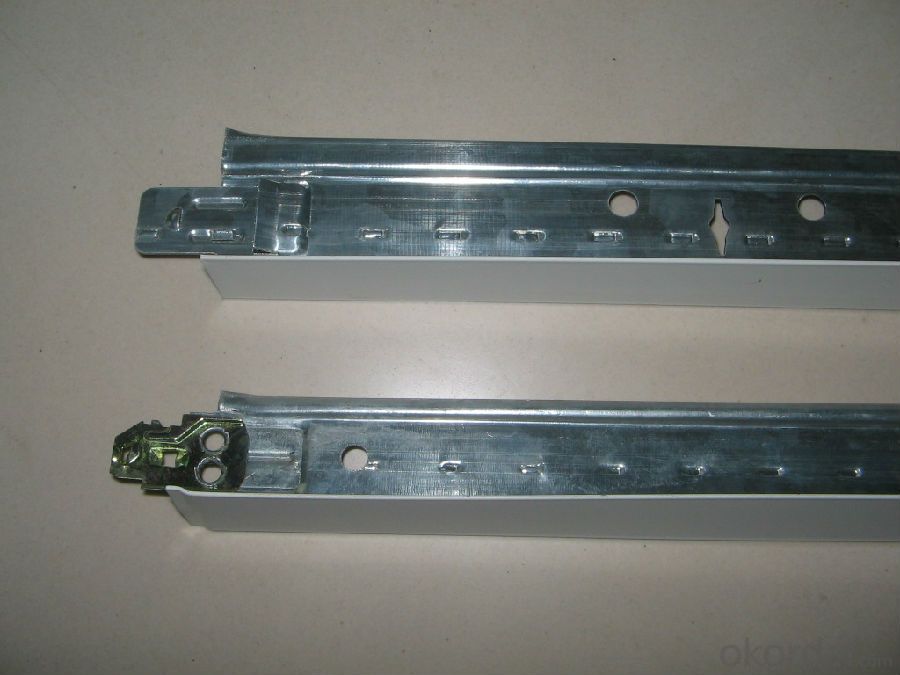
- Q:I have just pruchased a townhome that has a basement that was once finished. It has drywall, a drop ceiling grid (is missing tiles), and electrical (outlets and such). I have had basement electrical inspected and we are good to go, i have also had a mold inspection and there is none present. The basement has no flooring (carpet has been removed) and has a basement smell. Other than ceiling tiles, flooring and paint what else would I need to make this basement liveable? Would I need to install a ventilation system? This was at one time a functional finished basement.
- What you need is obviously going to be temporary. Not knowing what you want or needs to be installed, I'll go with the assumption that your looking for some type of wall finish. Fabric would offer you the most latitude. It can be suspended or stapled. Bed sheets and curtains are items that large and inexpensive; some found in thrift/resale shops. Carpeting/rugs can also be used to cover walls. You can find really cheap paneling in building centers and local lumberyards - sometimes as little as $4-$6 each 4x8 panel. You could hang the paneling by drilling a hole at each upper corner, then use sturdy shower curtain hooks or wire to hold the panels to hooks/nails in the rafters. Any of these ideas would leave the basement virtually unharmed and readily de-constructed.
- Q:What is a Ceiling Grid?
- A metal grid work structure that ceiling tiles are attached to. See them in commercial buildings and when people finish off their basement ceilings. The grid allows you to pop out a ceiling tile and access pipes, wires above the grid. Can also pop in flourescent light fixtures.
- Q:Gypsum board and keel can do it? How to connect the gypsum board on the light steel keel? The
- The connection between the gypsum search plate and the light steel keel is fixed with a dedicated self-tapping screw. Selling light steel keel people know, do not know the decoration.
- Q:The drop ceiling in this house has been damaged for months now and has become a moldy mildewy mess.Can anyone tell me how to clean the room or get the smell out of the carpet?
- You may have to have it professionally cleaned or replaced.
- Q:Is the light steel keel of the house made of the same decoration?
- Light steel keel material which is divided into several Light steel keel, is a new type of building materials, with the development of China's modernization drive, light steel keel is widely used in hotels, terminals, bus stations, stations, recreation tasting plant, office buildings, old buildings Renovation, interior decoration, roof and other places. Light steel keel ceiling with light weight, high strength, to adapt to water, shock, dust, every ... Home 32e8 decoration with the keel is what material
- Q:Want to install track lighting on a dropped ceiling in the cellar. It's one of those lovely styrofoam-like tiled ceilings with the metal grid.
- yes u can u can either do one of two things 1) use small self cutting screws to attach it...if you dont plan on taking it down for a long time and dant care about a few holes in it later or 2) they sell a small clip that attaches to the grid, it has a small threaded peice that will go into the track lighting and secures with a nut
- Q:Light steel keel gypsum board partition wall how to install the door
- Light wall release line - → installation door hole box - → installation along the top keel and along the keel → Vertical keel sub - file - → installation of vertical keel - → installation of horizontal keel file - → Installation of gypsum cover panel - → construction joint practice - → surface construction
- Q:Known floor building elevation, ceiling elevation, light steel keel gypsum board ceiling boom length how to calculate?
- The bottom of the hanging bar will be connected with the main keel, and the main keel below the vice keel connection, above the expansion screw and the top of the building fixed, then it is necessary to enter the top of the building at least 4 cm, The length of the general - about 13 cm (this specification is different), the thickness of the vice keel can be ignored. If the top elevation to the distance between the top of the original building is 1 meter, then the length of the hanging bar is: 100-13 +4 = 91 cm, which will be about 3 cm or so in the ceiling inside, for sets Nut margin.
- Q:Acceptance specification and standard of light steel keel in decoration engineering
- Light steel keel installation must meet the relevant national standards
- Q:Where are they used? What is the use of aluminum slab and mineral wool board ceiling?
- Paint keel is made of aluminum and then painted Triangle keel is made of light steel T-keel is the paint hanging gypsum board with
1. Manufacturer Overview |
|
|---|---|
| Location | |
| Year Established | |
| Annual Output Value | |
| Main Markets | |
| Company Certifications | |
2. Manufacturer Certificates |
|
|---|---|
| a) Certification Name | |
| Range | |
| Reference | |
| Validity Period | |
3. Manufacturer Capability |
|
|---|---|
| a)Trade Capacity | |
| Nearest Port | |
| Export Percentage | |
| No.of Employees in Trade Department | |
| Language Spoken: | |
| b)Factory Information | |
| Factory Size: | |
| No. of Production Lines | |
| Contract Manufacturing | |
| Product Price Range | |
Send your message to us
Ceiling Grid for False Ceiling 38H Popular
- Loading Port:
- Shanghai
- Payment Terms:
- TT or LC
- Min Order Qty:
- 10000 pc
- Supply Capability:
- 300000 pc/month
OKorder Service Pledge
OKorder Financial Service
Similar products
New products
Hot products
Hot Searches
Related keywords
