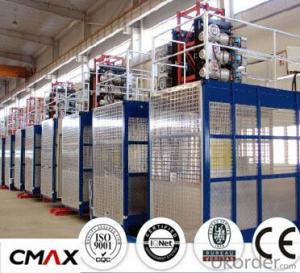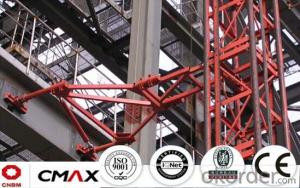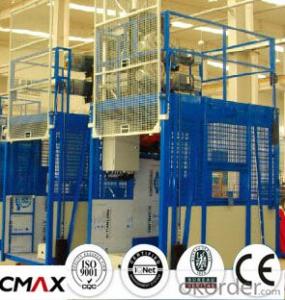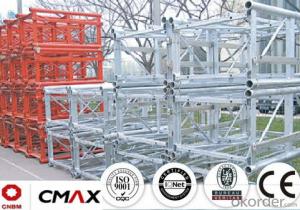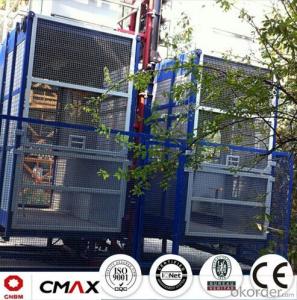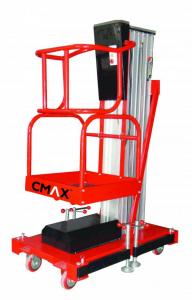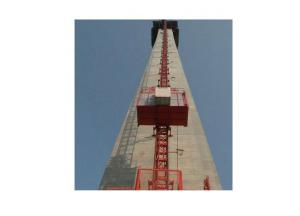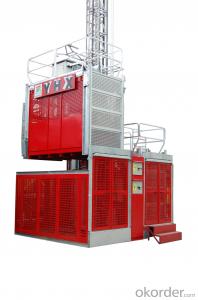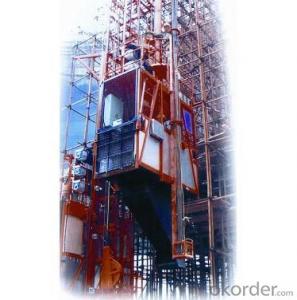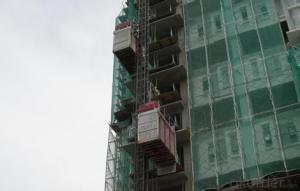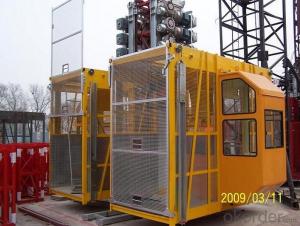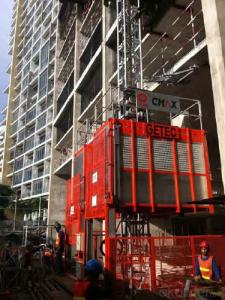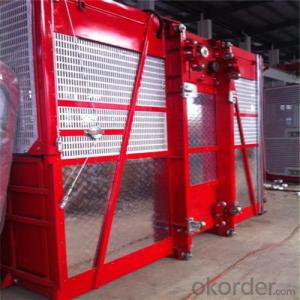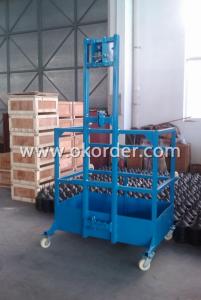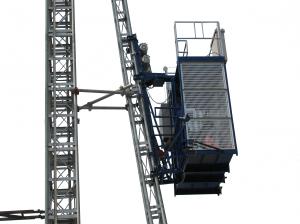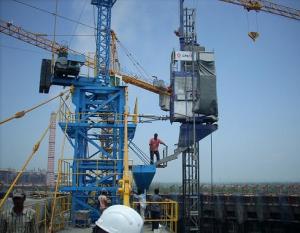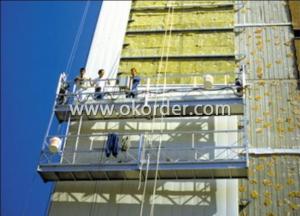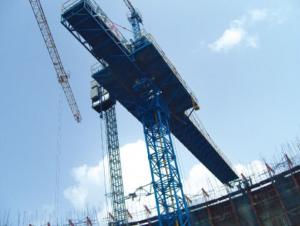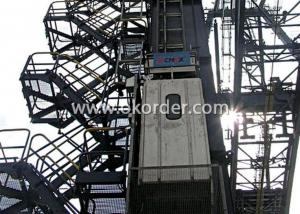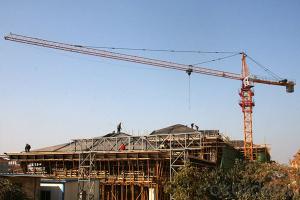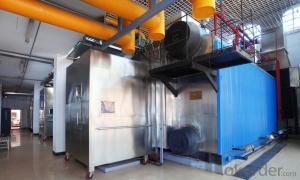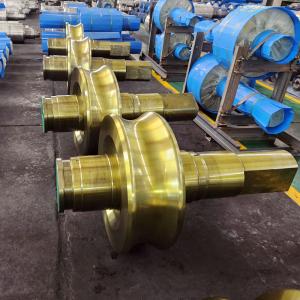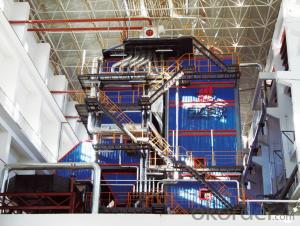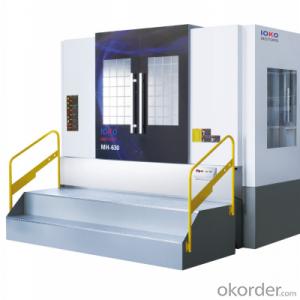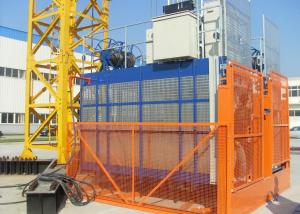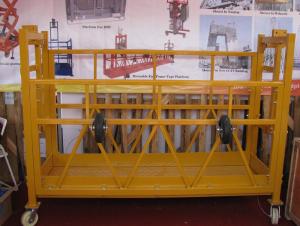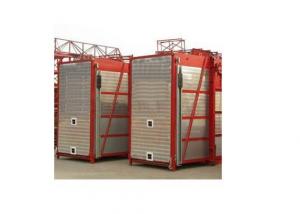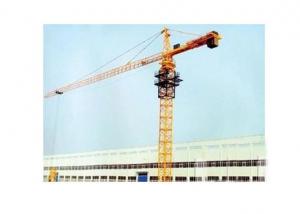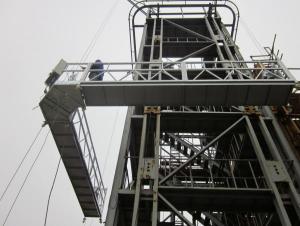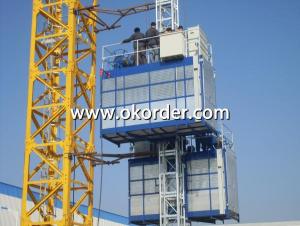Building Hoist Hot Galvanizing Mast Section with 5ton Capacity
- Loading Port:
- China main port
- Payment Terms:
- TT OR LC
- Min Order Qty:
- 1 unit
- Supply Capability:
- 10 unit/month
OKorder Service Pledge
OKorder Financial Service
You Might Also Like
Structure of Building Hoist Description
1.The gearing adopts imported bearing,enameled cable and oil seal.
2.The electric parts adopt products from world renowned manufacturers such as Schneider,Siemens and LG.
3.The racks and pinion adopts special material and heat-treatment technique,which prolong the life of these parts.
4.The steel structure uses quality steel from famous domestic manufacturers.
5.The surface of the structure can apply paint-spray,parkerizing baking finish or hot galvanizing processing according to users requirement.
6.The cage can be produced and decorated by aluminum molded board,punched-plate or figured aluminum board.
Packaging & Delivery of Building Hoist
Packaging: nude and wooded box Delivery: 25-30days
Mains Parts of Building Hoist
1.Metal structure including the mast, tie in and cabin ,could be spay-painted and hot galvanized. Mast section is produced with high quality Q345B seamless steel pipe.
2.Electric parts are all equipped with Schneider , Siemens and other top brands.
3.The electrical system can be adopted with the normal control method and VVVF+PLC control method. Inverter we adopted is from Schneider. Yaskawa and other world famous brand.
4.Cabin exit door adopts ramping type. The ramping door likes a bridge between the building hoist and construction building.
5.The cabin floor is produced from 3MM thickness steel riffled board(Hot dip galvanized), and 15MM thickness wooden board which can reduce the vibration and deformation a lot.
6.Driving unit is adopted the products from ZHANGJIANG and other reputed maker, or from SEW, NORD.
7.Safety system is mainly composed of electrical motor braking, anti-drop safety device, top & bottom limit switches, top & bottom 3-phase switches, door limit switches, buffer device and over-load protection. The system aims to ensure the hoist are running safely.
8.Qualification: CE, ISO9001:2008 and etc.
9.The long-term operation of CMAX building hoists testifies CMAX hoist is working performance is stable.
Building Hoist Images
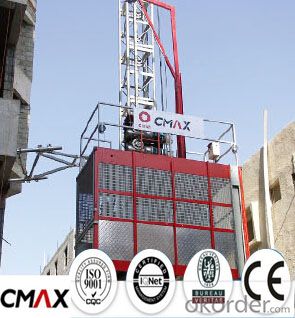
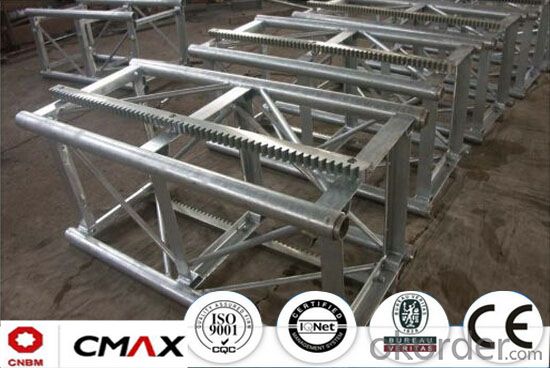
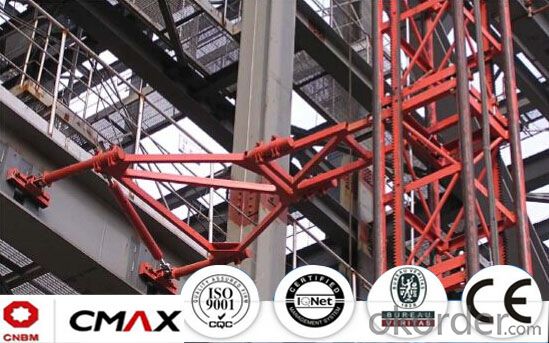
Building Hoist Specification
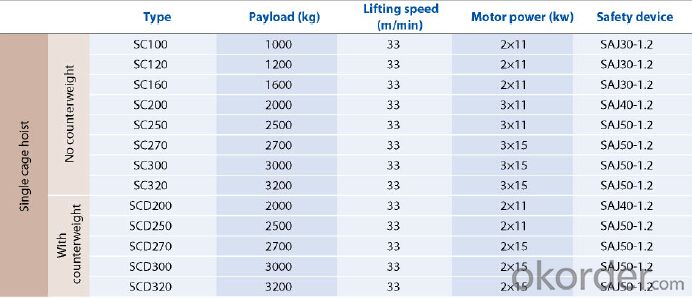
FAQ of Building Hosit
Q: What is the building hoist main purpose?
A: Building hoist equipped with double or single cabin to transport the materials and labors up and down. It's the ideal construction equipment for vertical transportation in the field of construction.
Q: What is the main structure of building hoist?
A: The P/M construction hoist mainly contains metal structure, driving system, electrical control system, cable guide & protection system, electrical top crane and safety device.
Q: What is the meaning of the building hoist’s code?
A: Take SC200/200 for example: “SC” stands for rack and pinion hoist, “200/200” stands for double cage and capacity is 2 tons per cage. “SC200” stands for single cage and capacity is 2 tons.
Q: What is the dimension of the cage?
A: Normally the cage dimension is 3X1.5X2.5M (L/W/H) for 2t type hoist. Details should be checked according to our
quotation sheet. Also, the size can be customized according to the factual site condition. There are two doors (entrance& exit doors) for each cage, It can be produced as up & down sliding or ramping model for safety and convenience.
- Q:6 layer of brick and concrete construction project, have tower crane still need construction elevator?
- 6 floors of brick and concrete construction projects, tower cranes do not need construction elevator. Brick structure refers to the building of the wall of vertical bearing structure, column, etc. By using brick or block masonry, lateral load-bearing beam, reinforced concrete structure is adopted for floor, roof boarding, etc. In other words, the masonry structure is a small amount of reinforced concrete and most brick wall bearing structures. The masonry structure is a kind of hybrid structure, which is composed of brick wall and reinforced concrete beams. Suitable for small width and depth, room area is small, multilayer or low-rise buildings, for load bearing walls can't change, while the frame structure of wall body can be altered.
- Q:Why do you ask the construction elevator to be a certain distance from the structure? Is very close to if not you can not bother to do delivery channel security protection or something, out of the elevator out directly, and attachment should be able to get more easily, to solve. Thank you very much!!
- Isn't there a car? Normally, the center line of the car should be in the same line as the support frame center. If the frame body (standard) get into the building, inevitably cause capsules center, usually the center of gravity and center is not a straight line on the standard section, capsules will force up and down roller, increase and the frame body wear, and certainly not safe.
- Q:The elevator is banned from using elevators for more than a class of high winds
- According to the safety requirement is level 6, please adopt!
- Q:How many people are there for construction workers
- At the end of the 20th century, the elevator was powered by the permanent magnet synchronous towing machine. It greatly reduces the space of the machine room, and it has the advantages of low energy consumption, energy efficiency and speed, which has greatly contributed to the development of real estate. Thyssenkrupp elevator company has developed a new type of "multiple lift" that can operate vertically. Take the size of a common car The size of the escalator is quite different: but the total area is required in the national standard. Give you a general calculation The width of the well is the width of the car. Well, the depth of the well = the car depth + 600 (for the reside) The width of the well is the width of the car. Well, the depth of the well = the car's depth + 1200 (for the rear-end). The u-shaped tourist ladder is usually around 1000kg The car is usually about 1300x1800 The steel structure shaft is width between 2200 and 2400, depending on the size of the door. The depth of the structure is about 1500, and the rear wall is empty.
- Q:What is the need for the sc200/200 construction elevator cable?
- General is 3 times 16 + 2 * 6, want to know can seek professional construction lift machine cable market manufacturer ask
- Q:Why is the construction elevator not up to the roof
- The free end of the construction of the lift height is only 7.5 meters high, general construction elevator drive now is the case, so the hoisting cage height and drive around 4.5 meters high, the other national standard construction elevator ceiling limit moves, drive above about 1.8 meters away from the top of the rails. So it's the free end of the construction elevator that can't satisfy the roof. As long as they can set up effective adhesion measures, they can also get on the roof.
- Q:Elevator installation approach, need to give the total package (inspect) what data, come a master to answer the detail point
- Elevator random documents, material verification documents, product certificate.
- Q:How many guides are in the construction elevator
- 1 guide frame is 1508cm, the highest can be 400 meters
- Q:Is there any violation of the law after the construction elevator is scrapped?
- In principle, eight years; But for eight years has scrapped section standard of standard section pillar thickness wear to design thickness of 1/4 (like this value) will be scrapped or downgrade use; After eight years, the construction elevator can also be used, but the structural parts need to be broken and the test can be used again. The pendant safety device for the construction elevator is required to be tested every year for five years.
- Q:Helped wall bar how to set up, and several layers of set a, two width, wall rod need a few meters long, what shape is the embedded parts, how much of a steel bar, Angle and wall vertical or have?
- In the construction preparation stage, must first be familiar with the steel stair construction drawing and construction drawings of embedded object, combined with the site construction conditions, to understand the distribution of the embedded parts of this project, form, and according to the construction characteristics of the project construction scheme of embedded object, technical disclosure, etc.
1. Manufacturer Overview |
|
|---|---|
| Location | |
| Year Established | |
| Annual Output Value | |
| Main Markets | |
| Company Certifications | |
2. Manufacturer Certificates |
|
|---|---|
| a) Certification Name | |
| Range | |
| Reference | |
| Validity Period | |
3. Manufacturer Capability |
|
|---|---|
| a)Trade Capacity | |
| Nearest Port | |
| Export Percentage | |
| No.of Employees in Trade Department | |
| Language Spoken: | |
| b)Factory Information | |
| Factory Size: | |
| No. of Production Lines | |
| Contract Manufacturing | |
| Product Price Range | |
Send your message to us
Building Hoist Hot Galvanizing Mast Section with 5ton Capacity
- Loading Port:
- China main port
- Payment Terms:
- TT OR LC
- Min Order Qty:
- 1 unit
- Supply Capability:
- 10 unit/month
OKorder Service Pledge
OKorder Financial Service
Similar products
New products
Hot products
Related keywords
