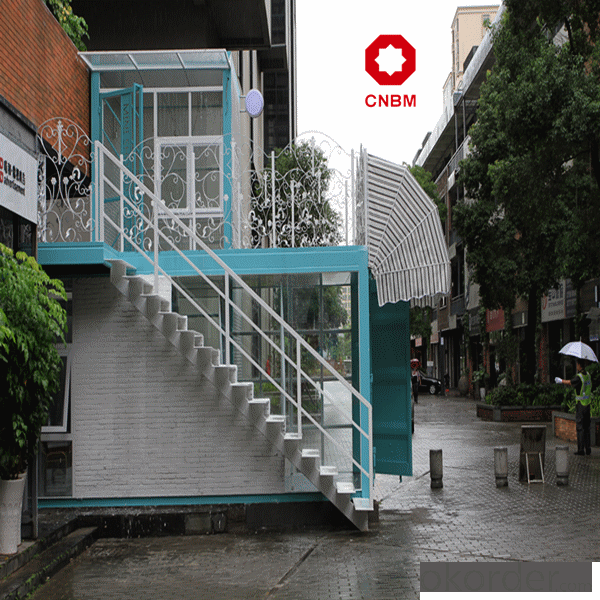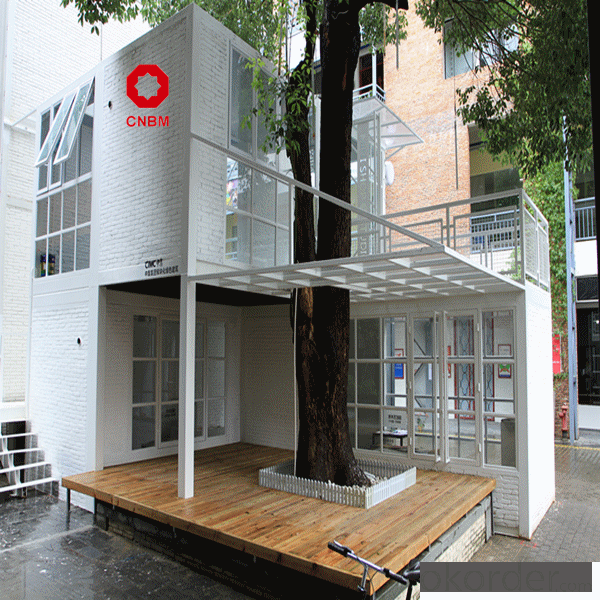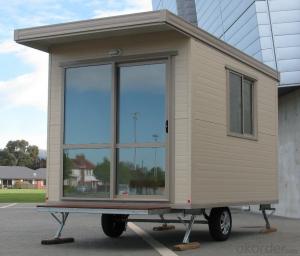Beautiful Prefab Villa and Sandwich Panel House
- Loading Port:
- Tianjin
- Payment Terms:
- TT OR LC
- Min Order Qty:
- 6 m²
- Supply Capability:
- 50000 m²/month
OKorder Service Pledge
OKorder Financial Service
You Might Also Like
Beautiful Prefab Villa and Sandwich Panel House
Product Description:
1. The house is made of light steel structure and rustproof color steel sandwich panel as wall and roof.
2. The size and layout can be designed as per customers' requirements for its flexible dimension
3. The house has waterproof structure and heating insulation material, such as EPS, Rock wool or PU Panels interlock easily to form a complete thermally efficient shell.
4. Two kinds of flooring system are available, one is steel chassis floor, the other is concrete foundation.
5. One 40’HQ container can load about 160m2 considering 75mm thickness panel for roof and wall;
6. Six skilled workers can finish 42m2 in 8 hours ;
7. The house can resist heavy wind load of 0.5KN/m2 and 7-8 degree seismic intensity.
Our service:
1. House Production accordingto customer layout , design , specification and material list demand.
2. We have standard house model, but we can also make design according to customer specialized target orbudget per m2. This way we can get a agreement in the shortest time.
3. We can supply thefurniture, electricity and sanitary fittings, but we can only supply Chinese standard and design style. If small quantity, the best way is to purchase thefittings by customer in their site.
4. We supply the installation instruction. More important our house design policy is quick and easy installation.
FAQ:
1.How about the installation? For example, the time and cost?
To install 200sqm house needs only 45 days by 6 professional workers. The salary of enginner is USD150/day, and for workers, it's 100/day.
2.How long is the life span of the house?
Around 50 years
3. And what about the loading quantity?
One 40'container can load 140sqm of house.
Images:


- Q:Can container houses be stacked or arranged in different configurations?
- Yes, container houses can be stacked or arranged in different configurations. The modular design of container houses makes them highly flexible and adaptable to various configurations. They can be stacked vertically to create multiple stories or horizontally to form larger living spaces. Additionally, container houses can be combined and connected in different ways, allowing for unique layouts and designs. This versatility is one of the advantages of container houses, as they can be easily customized and modified according to individual preferences and needs.
- Q:Can container houses be designed to have a rustic or industrial look?
- Certainly, container houses can be designed with a rustic or industrial appearance, thanks to the versatility of shipping containers. This allows for a wide range of design possibilities and aesthetics. To achieve a rustic look, modifications to container houses can include using reclaimed wood siding, vintage fixtures, and earthy color palettes. These choices create a warm, cozy, and natural atmosphere. Furthermore, incorporating elements like exposed beams, distressed finishes, and vintage-inspired furnishings can further enhance the rustic vibe. In a similar vein, container houses can be transformed into industrial-style homes. Industrial design often showcases exposed brick, concrete, and metal elements. By leaving the container walls unfinished or utilizing materials like corrugated metal, the desired industrial aesthetic can be easily achieved. The use of industrial lighting fixtures, minimalistic furniture, and a monochromatic color scheme can complete the overall look. The key to achieving a rustic or industrial appearance in a container house lies in the careful selection of materials, finishes, and furnishings that align with the desired aesthetic. With the right design choices, container houses can be transformed into unique and stylish homes that radiate a rustic or industrial vibe.
- Q:Are container houses suitable for Airbnb rentals?
- Yes, container houses can be suitable for Airbnb rentals. They offer a unique and eco-friendly accommodation option that can attract guests looking for a distinct experience. Container houses are usually compact yet functional, providing all the necessary amenities for a comfortable stay. Additionally, their modular design allows for easy customization and scalability, making them suitable for different group sizes. However, it's important to consider location, aesthetics, and proper insulation to ensure guest satisfaction and marketability.
- Q:Are container houses suitable for sports facilities?
- Container houses can be a suitable option for sports facilities, depending on the specific needs and requirements of the facility. Container houses offer several advantages that make them a viable choice for such purposes. Firstly, container houses are highly customizable and can be modified to accommodate the specific needs of a sports facility. They can be easily converted into locker rooms, changing rooms, or even small gym spaces. The modular nature of container houses also allows for easy expansion or reconfiguration as the facility's needs evolve. Secondly, container houses are cost-effective compared to traditional construction methods. They are typically more affordable, especially when compared to building a new structure from scratch. This makes them a practical solution for sports facilities with limited budgets, especially for smaller clubs or local community centers. Additionally, container houses are portable and can be transported to different locations, making them suitable for temporary sports facilities or events. This flexibility allows for the creation of sports facilities in areas where traditional construction may not be feasible or practical. However, it is important to consider certain limitations when using container houses for sports facilities. Depending on the size and type of sports activities, container houses may not provide enough space or structural support. For larger sports facilities or those requiring specialized infrastructure, traditional construction methods may be more appropriate. Furthermore, insulation and climate control can be a challenge in container houses, which may affect the comfort and usability of the sports facility. Proper insulation, ventilation, and heating or cooling systems need to be implemented to ensure a suitable environment for athletes and spectators. In conclusion, container houses can be a suitable option for sports facilities, especially for smaller or temporary setups. They offer customization options, cost-effectiveness, and portability, making them a practical choice for sports clubs or community centers with limited resources. However, it is essential to assess the specific needs and limitations of the sports facility before opting for container houses as a construction solution.
- Q:Can container houses be financed through mortgages?
- Yes, container houses can be financed through mortgages. Many financial institutions and lenders offer mortgage loans specifically for alternative housing options such as container houses. However, the availability and terms of these mortgages may vary depending on the lender and the specific circumstances. It is advisable to consult with different lenders or mortgage brokers to understand the options available and find the best financing solution for container houses. Additionally, factors such as the location of the container house, its size, and the condition of the property may also influence the mortgage approval process.
- Q:Can container houses be designed with a built-in workspace or study area?
- Yes, container houses can definitely be designed with a built-in workspace or study area. The versatile nature of containers allows for flexible and customizable designs, making it possible to include dedicated spaces for work or study within the house.
- Q:Can container houses be designed with a double-height ceiling or mezzanine level?
- Container houses have the potential to incorporate a double-height ceiling or mezzanine level into their design. The versatility and adaptability of container houses offer a range of design possibilities. With careful planning and consideration of the structure, container houses can be modified to accommodate a double-height ceiling or mezzanine level. Opting for a double-height ceiling can create a sense of spaciousness and openness within a container house. By eliminating the ceiling of one container and connecting it to the floor of another container, the space between the two containers can be expanded, resulting in a taller and visually appealing living area. This design choice maximizes natural light and ventilation, providing a larger and more comfortable interior. Similarly, container houses can incorporate a mezzanine level into their design. A mezzanine is a partial floor situated between the main floor and the ceiling. It can be utilized to create additional living space, such as a loft area for a bedroom or a study. Constructing mezzanines in container houses requires the use of steel framing or other suitable materials to ensure structural integrity. When considering a double-height ceiling or mezzanine level, it is crucial to take into account the weight-bearing capacity of the containers and the necessary structural modifications. Consulting a professional architect or structural engineer is highly recommended to guarantee the safety and stability of the container house design. In conclusion, container houses offer the opportunity to incorporate a double-height ceiling or mezzanine level. These design options enhance the uniqueness and functionality of container houses, making them an attractive choice for those seeking innovative and adaptable housing solutions.
- Q:Are container houses suitable for individuals who value sustainability?
- Yes, container houses are suitable for individuals who value sustainability. These houses are made from repurposed shipping containers, which helps reduce waste and promotes recycling. By using existing materials, container houses help minimize the environmental impact of new construction. Additionally, the construction process for container houses typically requires less energy and resources compared to traditional housing, making them more sustainable. Furthermore, container houses can be designed to incorporate eco-friendly features such as solar panels, rainwater harvesting systems, and green roofs, further enhancing their sustainability. Overall, container houses provide an opportunity for individuals to live in a sustainable and environmentally-conscious manner.
- Q:Can container houses be designed with balconies or decks?
- Yes, container houses can definitely be designed with balconies or decks. In fact, incorporating balconies or decks into container house designs is a popular choice for many homeowners. These outdoor spaces not only add an aesthetic appeal to the house but also provide functional benefits. Balconies or decks can serve as an extension of the living space, allowing residents to enjoy the outdoors and have a place to relax or entertain guests. Additionally, they can provide panoramic views of the surroundings, further enhancing the overall living experience. With careful planning and design considerations, container houses can be customized to include balconies or decks that suit the specific needs and preferences of the homeowners.
- Q:Can container houses be designed with a rooftop deck or terrace?
- Yes, container houses can definitely be designed with a rooftop deck or terrace. In fact, one of the advantages of using shipping containers as building units is their inherent strength and versatility, which allows for various innovative designs. By utilizing the flat surface of the container's roof, it can be transformed into an outdoor living space, such as a deck or terrace. This can provide homeowners with additional usable space, allowing them to enjoy outdoor activities and take advantage of panoramic views. However, it is important to consider the structural implications and ensure that the container house is designed and reinforced properly to support the additional weight and stress of a rooftop deck or terrace.
1. Manufacturer Overview |
|
|---|---|
| Location | |
| Year Established | |
| Annual Output Value | |
| Main Markets | |
| Company Certifications | |
2. Manufacturer Certificates |
|
|---|---|
| a) Certification Name | |
| Range | |
| Reference | |
| Validity Period | |
3. Manufacturer Capability |
|
|---|---|
| a)Trade Capacity | |
| Nearest Port | |
| Export Percentage | |
| No.of Employees in Trade Department | |
| Language Spoken: | |
| b)Factory Information | |
| Factory Size: | |
| No. of Production Lines | |
| Contract Manufacturing | |
| Product Price Range | |
Send your message to us
Beautiful Prefab Villa and Sandwich Panel House
- Loading Port:
- Tianjin
- Payment Terms:
- TT OR LC
- Min Order Qty:
- 6 m²
- Supply Capability:
- 50000 m²/month
OKorder Service Pledge
OKorder Financial Service
Similar products
New products
Hot products
Related keywords




























