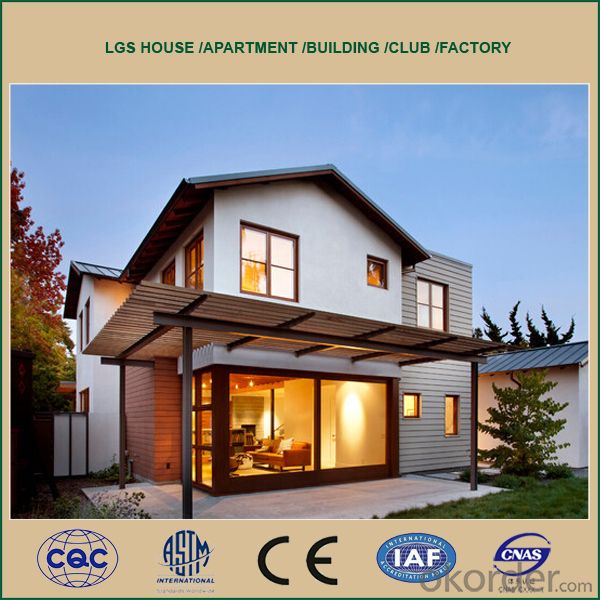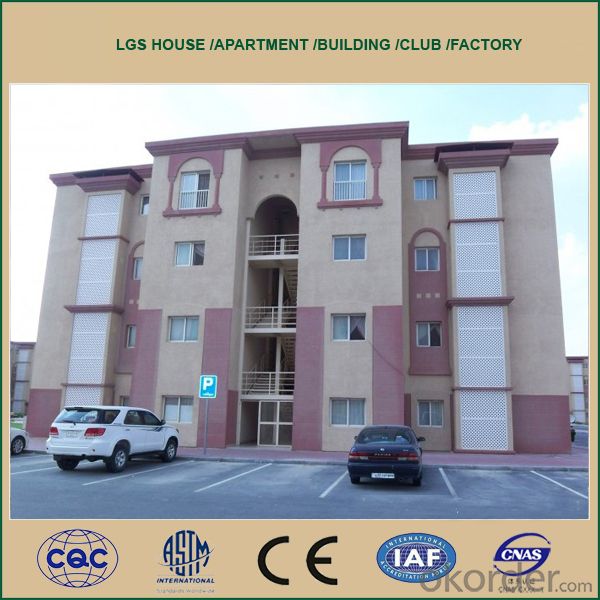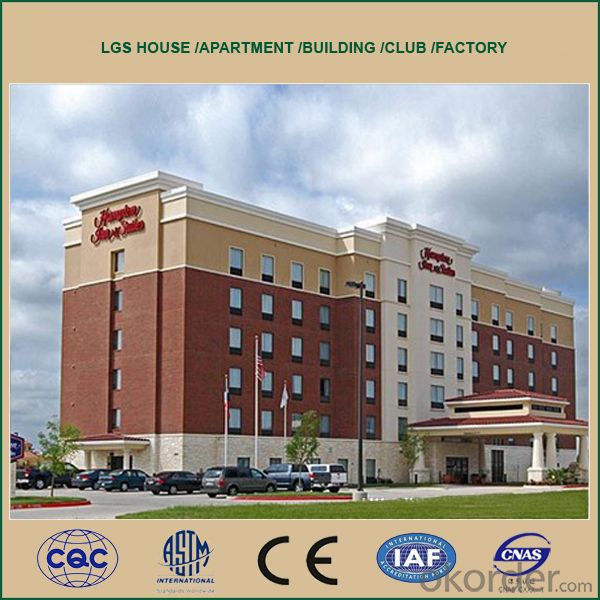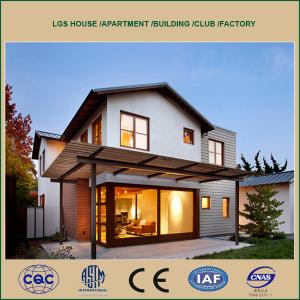Beautiful Prefab House for Australia Market
- Loading Port:
- Tianjin
- Payment Terms:
- TT OR LC
- Min Order Qty:
- 50 m²
- Supply Capability:
- 50000 m²/month
OKorder Service Pledge
OKorder Financial Service
You Might Also Like
Beautiful Prefab House for Australia Market
1.Heat Preservation
Adopting heat preservation materials likefiber glass wool and composite insulation plates have very good heatpreservation effect.
The heat preservation effect of 15cm composite walls equals to 1mbrick wall.Light steel house consumes only 40% energy of traditional house.
2.Sound Insulation
Light steel house is with wall composed oflight steel stud. heat preservation
materials and gypsum board, floor and roof.Its sound insulation effect can be
as high as 60 decibel.
3.Anti-seismic
Light steel framework and internalmaintenance materials are connected with galvanized self-tap bolts tightly.Thusfirm board rib structure is formed.This system has high ability of earthquakeresistance and horizontal load resistance.It can be used in district with anearthquake normally 9 degrees.
4.Anti-wind and snow
Light steel structure house has goodperformance of integrity and high component intensity which can endure basicsnow load of 1.55KN/㎡,hurricane of 70 meters per second.That can give the wholeconstruction systems a more effective safety guarantee.
5.Architectural style
Professional architectural design andexcellent materials provide for
various architecture house.
6.Green,energy-saving,environment
The materials of light steel structure canby recycled 100%,and others
materials can be recycled 80%.It meetsdemand of modern environment
house concept.
FAQ:
1.How about the installation? For example, the time and cost?
To install 200sqm house needs only 45 days by 6 professional workers. The salary of enginner is USD150/day, and for workers, it's 100/day.
2.How long is the life span of the house?
Around 50 years
3. And what about the loading quantity?
One 40'container can load 140sqm of house.
Images:



- Q:Can container houses be modified for accessibility?
- Yes, container houses can be modified for accessibility. Container houses are highly versatile and can be customized to meet specific needs, including those related to accessibility. Several modifications can be made to make container houses more accessible for individuals with disabilities or mobility challenges. Some common modifications for accessibility in container houses include: 1. Ramps and elevators: Installing ramps or elevators can ensure easy access for individuals using wheelchairs or mobility aids, eliminating barriers posed by stairs or uneven surfaces. 2. Widened doorways: Widening doorways allows for easy wheelchair access and maneuverability within the container house. 3. Grab bars and handrails: Installing grab bars and handrails in bathrooms, hallways, and other areas can provide additional support and stability for individuals with mobility issues. 4. Wheelchair-accessible bathrooms: Designing and constructing bathrooms with accessibility features, such as roll-in showers and grab bars, enables individuals with disabilities to use these facilities comfortably. 5. Adjustable countertops and cabinets: Installing adjustable countertops and cabinets allows individuals in wheelchairs to reach and use these spaces without difficulty. 6. Accessible lighting and switches: Incorporating accessible lighting options, such as motion-sensor lights or voice-activated switches, can make it easier for individuals with mobility challenges to control the lighting within the container house. It is important to consider individual needs and consult with professionals experienced in accessibility modifications to ensure that the container house is appropriately customized to meet specific accessibility requirements.
- Q:Can container houses be designed with a home theater or entertainment room?
- Yes, container houses can definitely be designed with a home theater or entertainment room. With the right planning and design, container houses can be transformed into comfortable and modern living spaces that cater to various needs, including entertainment. The flexibility of container homes allows for customization and creative use of space, making it possible to incorporate a home theater or entertainment room. One option is to allocate a separate section of the container house specifically for this purpose. By partitioning a larger container into different rooms, you can create a designated area for entertainment. This can be done using walls, dividers, or curtains, depending on the desired level of privacy and soundproofing. Another option is to utilize the open floor plan of the container house to integrate the entertainment area seamlessly with the rest of the living space. By strategically placing furniture, equipment, and audiovisual components, you can create a cohesive and functional entertainment area within the container. This allows for a multi-purpose space that can be used for both entertainment and everyday living. To enhance the cinematic experience, it is important to consider the acoustics and lighting of the container house. Proper insulation, soundproofing materials, and strategic placement of speakers can help create an immersive audio experience. Additionally, installing dimmable lights or blackout curtains can enhance the movie-watching experience by creating a theater-like ambiance. Overall, container houses can be designed with a home theater or entertainment room, providing a comfortable and enjoyable space for leisure activities. With careful planning and creative design solutions, container homes can offer all the amenities and functionality of traditional houses, including spaces for entertainment and relaxation.
- Q:Can container houses be built with a covered patio or outdoor kitchen?
- Yes, container houses can be built with a covered patio or outdoor kitchen. Since container houses are highly customizable and can be designed to fit specific needs, adding a covered patio or outdoor kitchen is entirely possible. The containers can be modified to include a covered outdoor space, such as a patio, by removing sections of the container walls and adding a roof structure. This allows for an outdoor area that can be protected from the elements. Additionally, containers can be modified to include an outdoor kitchen by installing countertops, sink, grill, and other necessary appliances. The design possibilities for container houses are endless, and with the right modifications, a covered patio or outdoor kitchen can be seamlessly incorporated into the overall structure.
- Q:Can container houses be designed with earthquake-resistant foundation systems?
- Yes, container houses can be designed with earthquake-resistant foundation systems. These systems can include reinforced concrete foundations, seismic isolators, and steel frames to ensure the structural stability of the container house during an earthquake. Additionally, proper engineering and construction techniques can be employed to ensure that the container house can withstand seismic activity and minimize damage.
- Q:Are container houses suitable for temporary housing solutions?
- Yes, container houses are suitable for temporary housing solutions. Container houses are a popular choice for temporary housing solutions due to their versatility, affordability, and ease of installation. These structures are made from repurposed shipping containers, which makes them an eco-friendly option. Container houses can be quickly set up and dismantled, making them ideal for temporary housing needs such as disaster relief, construction site offices, or temporary accommodation for workers. They can be easily transported to different locations and assembled within a short period of time, providing a convenient solution for temporary housing requirements. Additionally, container houses can be customized to meet specific needs and requirements. They can be modified to include insulation, heating, air conditioning, plumbing, and electrical connections. This allows for comfortable living conditions, regardless of the duration of stay. Furthermore, container houses are cost-effective compared to traditional housing options. The use of recycled shipping containers significantly reduces construction costs. As a result, container houses are a more affordable alternative for temporary housing solutions. In conclusion, container houses are indeed suitable for temporary housing solutions. They offer a flexible, cost-effective, and eco-friendly option that can be customized to meet various needs. Whether it is for disaster relief efforts, temporary offices, or worker accommodation, container houses provide a practical and efficient solution for temporary housing requirements.
- Q:What permits are required to build a container house?
- The permits required to build a container house may vary depending on the location and local regulations. However, there are several common permits that are typically necessary for constructing a container house. Firstly, a building permit is usually required. This permit ensures that the construction plans comply with local building codes and regulations. It may involve submitting architectural drawings, structural calculations, and other relevant documentation to the local building department. Secondly, a zoning permit or variance may be necessary. Zoning regulations dictate how properties can be used, and some areas may not allow container houses or have specific restrictions. Obtaining a zoning permit or variance ensures that the container house is compliant with these regulations. In addition, electrical and plumbing permits may be required. These permits ensure that the electrical and plumbing systems in the container house meet safety and code requirements. Licensed professionals may need to submit plans and specifications for these systems, and inspections may be conducted during and after construction. Furthermore, depending on the location, a permit for foundation work may be necessary. Container houses can be placed on various types of foundations, such as concrete slabs or piers. Obtaining a permit for foundation work ensures that the chosen foundation meets the local requirements and is suitable for the container house. Lastly, it is essential to check if any additional permits or approvals are needed, such as permits for septic systems, solar panels, or off-grid setups. These requirements may vary depending on the specific features and location of the container house. It is crucial to consult with the local building department or relevant authorities to determine the specific permits required for building a container house in a particular area. Engaging professionals, such as architects, engineers, and contractors, can also be helpful in navigating the permit application process and ensuring compliance with the necessary regulations.
- Q:What are the sizes of container houses?
- Container houses, otherwise referred to as shipping container homes, are available in various sizes. The most commonly seen sizes are 20 feet and 40 feet in length. A container home that is 20 feet long typically offers around 160 square feet of living space, while a container home that is 40 feet long provides approximately 320 square feet. Nevertheless, these sizes can be personalized and adjusted to meet individual needs and preferences. Some container houses make use of multiple containers to create larger living areas. For example, the combination of two 20-foot containers can result in approximately 320 square feet of living space, and three 20-foot containers can provide around 480 square feet. Furthermore, container houses can be stacked or interconnected to create multi-level structures or spacious designs. This allows for greater flexibility in terms of size and layout, enabling the creation of larger container homes or even container home complexes. Ultimately, the size of a container house is determined by the number and arrangement of shipping containers used, as well as the customization and modifications implemented to meet specific requirements.
- Q:Are container houses suitable for individuals with allergies or sensitivities?
- Container houses can be suitable for individuals with allergies or sensitivities, as they can be designed to have proper ventilation systems and insulation, which helps to minimize the presence of allergens or irritants. Additionally, container houses can be built with non-toxic materials, reducing the risk of triggering allergic reactions or sensitivities. However, it is important for individuals with specific allergies or sensitivities to consider their specific needs and consult with a professional to ensure the house is tailored to their requirements.
- Q:What is the advantage of the container module room?
- Activity: Movable, reusable. Quickly set up: the construction period is short, free ground.
- Q:What are the benefits of living in a container house?
- There are several benefits of living in a container house. Firstly, container houses are much more affordable compared to traditional houses. The cost of purchasing and converting a shipping container into a livable space is significantly lower than building a house from scratch. This makes container houses a great option for those looking to own a home without breaking the bank. Secondly, container houses are highly customizable. The structural integrity of shipping containers allows for easy modifications and additions, making it possible to design a unique living space that suits your personal preferences and needs. You can add windows, doors, partitions, and even combine multiple containers to create a larger living area. Another advantage of container houses is their mobility. Containers are designed to be transported, making it easy to relocate your home if needed. This flexibility is particularly useful for those who enjoy a nomadic lifestyle or need to move frequently for work. Container houses are also environmentally friendly. By repurposing old shipping containers, you are giving them a new lease on life and preventing them from becoming waste. Additionally, container houses can be designed to be energy-efficient, with the use of proper insulation and solar panels, reducing your carbon footprint. Lastly, container houses are sturdy and durable. Made from steel, shipping containers are built to withstand harsh weather conditions, making them highly resistant to fire, wind, and even earthquakes. This provides a sense of security and peace of mind to those living in container houses. In conclusion, the benefits of living in a container house include affordability, customization, mobility, environmental sustainability, and durability. Whether you are looking for a unique and affordable home, or simply want to reduce your ecological impact, container houses offer a practical and attractive alternative to traditional housing options.
1. Manufacturer Overview |
|
|---|---|
| Location | |
| Year Established | |
| Annual Output Value | |
| Main Markets | |
| Company Certifications | |
2. Manufacturer Certificates |
|
|---|---|
| a) Certification Name | |
| Range | |
| Reference | |
| Validity Period | |
3. Manufacturer Capability |
|
|---|---|
| a)Trade Capacity | |
| Nearest Port | |
| Export Percentage | |
| No.of Employees in Trade Department | |
| Language Spoken: | |
| b)Factory Information | |
| Factory Size: | |
| No. of Production Lines | |
| Contract Manufacturing | |
| Product Price Range | |
Send your message to us
Beautiful Prefab House for Australia Market
- Loading Port:
- Tianjin
- Payment Terms:
- TT OR LC
- Min Order Qty:
- 50 m²
- Supply Capability:
- 50000 m²/month
OKorder Service Pledge
OKorder Financial Service
Similar products
New products
Hot products
Related keywords






























