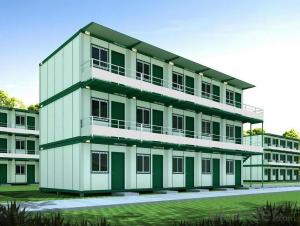Mark & model : Flexible design, quick installation, heat insulation, reliable structure, good waterproof performance, moisture-resistance and anti-corrosion, convenient packing and transportation.
Origin : Asia and Pacific Area China
Quality standard : International
Submit date : 2013-09-23
H.S.Classification : Furniture & Toys Furniture 9406 Prefabricated buildings
Product profile : Assembled Three-floor House
Size: 2435(W)mm×6055(L)mm×2790(H)mm
Notes of Product:
1.Customized dwelling conditions, heat insulating, sealed and strong soundproof performance, much more comfortable than common temporary building.
2.The product is featured as excellent fireproof performance, the heat insulating material adopts incombustible material.
3.Highly integrated, no need of foundation on site or secondary decoration, dwellers can move in at once when it is hoisted and installed.
4.Modular assembly, free combination breadthways or lengthways.
5.The indoor room expands greatly to build super-large space.
6.It is easy to move and hoist and could be reused.
Quality Standard: Industrial standard
Origin: China
Commodity Classification: Exported site container house (high-end)
Descriptions:
1.Customized dwelling conditions, heat insulating, sealed and strong soundproof performance, much more comfortable than common temporary building.
2.The product is featured as excellent fireproof performance, the heat insulating material adopts incombustible material.
3.Highly integrated, no need of foundation on site or secondary decoration, dwellers can move in at once when it is hoisted and installed.
4.Modular assembly, free combination breadthways or lengthways.
5.The indoor room expands greatly to build super-large space.
6.It is easy to move and hoist and could be reused.
Features:
1.The product is featured as frame structure and prefabricated insulation.
2.Elegant appearance harmonizes with scenic spot.
3.Free assembly and multi-floor combination in different directions.
4.Integrated decoration and complete indoor supporting facilities.
Applications:
Business: Office room, office building, business building.
Residential: Hotel, apartment, dormitory, traveling campsite, public-rent house.
Commercial: Supermarket, convenient store, noshery, farmer’s house, cabinet, sales center, reception center.
Education: School, training base.
Campsite: Temporary building for field exploration and construction site of such industries as oil gas field, industrial mining, road building, railway, bridge and so on.
Disaster Relief: Government relocation of victims, military barracks.
Public Events: Public building and construction for public events including sports meeting and exhibition.
Functional House: Kitchen, dining hall, bathroom, gym, clinic, laundry house, equipment room, storage room and so on.

























