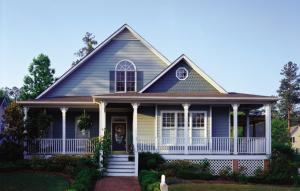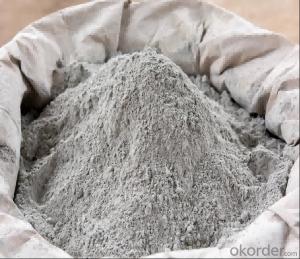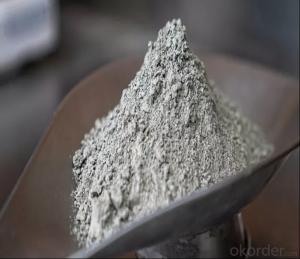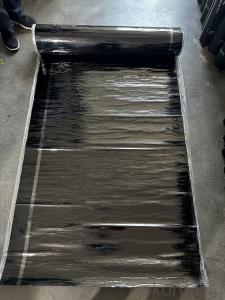Appartment
- Loading Port:
- China Main Port
- Payment Terms:
- TT or L/C
- Min Order Qty:
- 80 Sqm m²
- Supply Capability:
- 20,000 Sqm /Month m²/month
OKorder Service Pledge
OKorder Financial Service
You Might Also Like
Basic Information of Apartment
| Origin Place | Beijing China | Brand Name | SWEET HOME | Model Number | S-V003 |
| Material | Steel sheet or Insulation materials | Structure | Light Steel Materials | Shape | Slope or flat roof |
| Size | Customize | Layout design | Technical support | Installation | Professional guide |
| Use life | 70 years | Volume | 180 sqm/40HQ | Seismic resistant | Grade 8 |
| Color | Customize | window and door | Customize | Wind resistance | Grade 12 |
Maintenance of Apartment
|
No |
Category |
Description |
| 1 |
External wall system |
Gypsum board |
| Fiberglass wool insulation | ||
| OSB board | ||
| Water vapor membrane | ||
| XPS board | ||
| Timber batten | ||
| Pre-colored cement-fiber external panel | ||
| 2 |
Internal Partition Wall |
Gypsum board |
| Fiberglass wool insulation | ||
| Aluminum stud | ||
| Gypsum board | ||
| 3 |
Staircase |
Galvanized steel with OSB board treads |
| 4 |
Roof |
OSB board |
| Timber batten | ||
| XPS board | ||
| OSB board | ||
| Water vapor membrane | ||
| Premium asphalt roof tiles | ||
| PVC Rain water gutters and down pipes | ||
| 5 |
Floorboard system (2nd storey only) |
Sound absorption adhesive tape |
| OSB board | ||
| Timber floor tiles | ||
| 6 |
External Windows |
Powder coated aluminum windows with double glazed vacuum glass |
| 7 |
External Doors |
Powder coated aluminum doors |
Terms & Conditions of Apartment
Payment: we usually accept T/T,L/C, D/P, D/A, OA, please send email to negotiate payment term if you can not accept T/T or L/C
Delivery Time:
Design stage: 3 to 10 days after receive
LGS Frame manufacturing lead time: 15-30 days 40% deposit
Pre-assembly time: 3~7days
For urgent order, Could be faster, please send email to negotiate
How to make an order of Apartment?
1. Make house design (or to choose from the design collections)
2. Manufacture the LGS steel frame, purchase other materials from cooperative-companies
3. Make pre-assembly ( if required)
4. Inspection
5.Arrange shipment
FAQ of Apartment
Q: How to buy your idea products?
A: You can provide us your drawing, and we will produce as your drawings.
Q: How to pay?
A: TT and L/C are acceptable and TT will be more appreciated. 30% deposit before producing, 70% balance before loading by TT.
Q: What is the delivery time?
A: It depends on order quantities. Generally speaking, the delivery time will be within 15 to 30 days.
Q: How to pack the products?
A: We use standard package. If you have special package requirements, we will pack as required, but the fees will be paid by customers.
Q: How to install after the goods arriving destination?
A: We will provide detailed illustrations to you. If it is necessary, we will send technicians to help you. However, the visa fee, air tickets, accommodation, wages will be paid by buyers.
Pics of Apartment
Main Material of Apartment
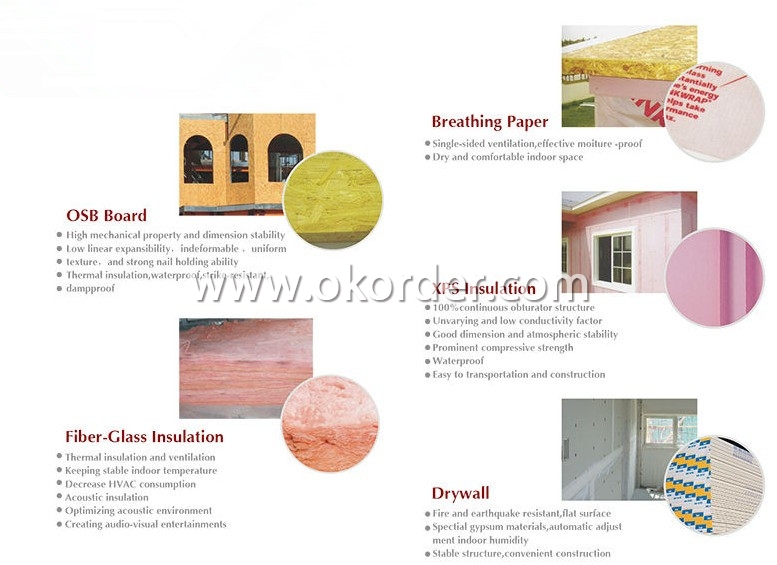
House System Introduction of Apartment
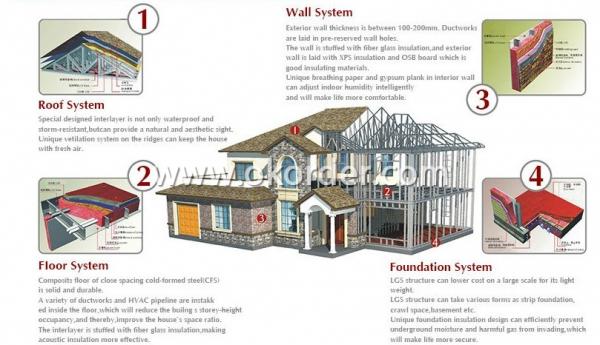
Inner pic of Apartment Packing pic of Apartment
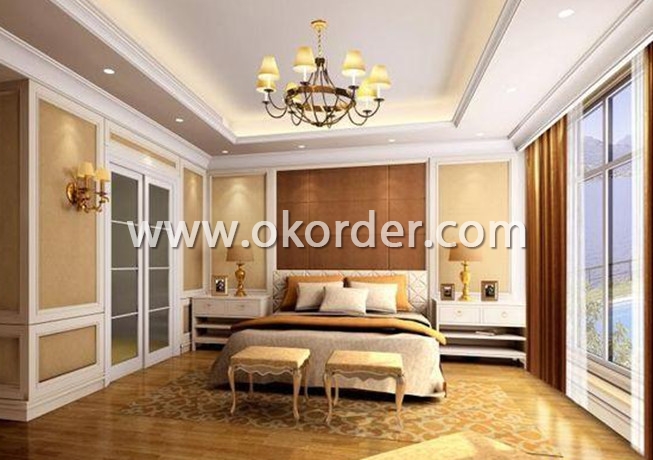
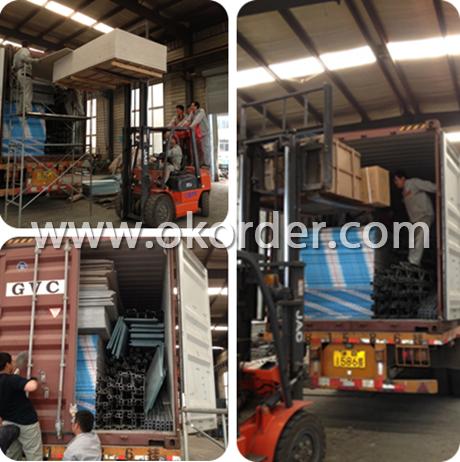
- Q:Can container houses be easily transported overseas?
- Yes, container houses can be easily transported overseas. One of the main advantages of container houses is their mobility and ease of transportation. Shipping containers used for building container houses are designed to be transported by ships, trucks, and trains, making them suitable for international shipping. They can be loaded onto cargo ships and transported across oceans to reach different countries. Container houses are made from steel, which makes them durable and capable of withstanding the rigors of transportation. They are built to withstand heavy loads and extreme weather conditions encountered during shipping. Their standardized dimensions also make them easy to stack and secure on cargo ships, ensuring their safe transportation. Moreover, container houses can be disassembled and reassembled relatively easily, which further facilitates their overseas transportation. They can be loaded onto trucks or trailers and transported to ports for shipping. Once they reach the desired destination, they can be easily reassembled into habitable structures. However, it is important to consider certain factors when transporting container houses overseas. These include obtaining the necessary permits and approvals, complying with local regulations, and ensuring proper transportation logistics and infrastructure at the destination port. Additionally, the cost of transportation, including shipping fees and customs duties, should also be taken into account when considering the feasibility of transporting container houses overseas. Overall, container houses are designed to be easily transported overseas, and with proper planning and logistics, they can be successfully delivered and reassembled in different countries.
- Q:Are container houses suitable for retirement homes?
- Container houses can be suitable for retirement homes, as they offer several advantages such as affordability, durability, and flexibility in design. These homes can be customized to meet the specific needs of retirees, ensuring accessibility and comfort. Additionally, container houses are eco-friendly and can be easily modified to include necessary amenities for a comfortable and convenient retirement living.
- Q:What are the disadvantages of living in a container house?
- There are several disadvantages associated with living in a container house. One major drawback is the limited space available in a container. Since containers are originally designed for shipping purposes, they tend to be quite small and cramped, which can be challenging for individuals or families who require more living space. This can lead to difficulties in arranging furniture and storage, making it necessary to be creative with space utilization. Additionally, container houses may lack insulation, which can result in extreme temperatures inside the house. During hot summer months, containers can become unbearably hot, requiring additional cooling systems. On the other hand, during colder seasons, the lack of insulation can make it challenging to maintain a comfortable indoor temperature, requiring extra heating sources. Another disadvantage is the limited availability of natural light. Containers typically have small windows, which can make the space feel dark and gloomy. This lack of natural light can negatively impact mood and productivity, and may necessitate the use of artificial lighting throughout the day. Privacy can also be a concern when living in a container house. Due to their design, containers often have limited soundproofing capabilities, which means that noise from the outside or from neighboring containers can easily penetrate the living space. This lack of privacy can be a significant drawback for those who value a quiet and peaceful living environment. Furthermore, the process of obtaining permits and meeting building regulations can be more challenging when opting for a container house. Many areas have strict zoning laws and building codes that may not be easily met by container houses. This can result in a longer and more complex process to obtain necessary approvals, potentially leading to delays and higher costs. Lastly, the resale value of container houses may be lower compared to traditional houses. Container houses are still relatively new and unconventional, which can result in less demand from potential buyers. This can make it difficult to recoup the initial investment or make a profit if one decides to sell the property in the future. Overall, while container houses offer unique and eco-friendly living alternatives, they do come with a set of disadvantages such as limited space, insulation issues, lack of natural light, privacy concerns, challenges in obtaining permits, and potential lower resale value. Therefore, it is crucial to carefully consider these drawbacks before deciding to live in a container house.
- Q:Recruitment of warehouse staff and warehouse manager of the quality requirements?
- have a good professionalism, motivated, flexible response, work seriously responsible
- Q:Can container houses be designed with a modern aesthetic?
- Absolutely! Container houses can be designed to have a modern and sleek look. By utilizing the right architectural design and interior styling, container houses can be transformed into contemporary homes that are both functional and visually appealing. Achieving a modern aesthetic can be done by incorporating clean lines and minimalist design principles. Architects can optimize the shape and layout of the containers to create a streamlined and sophisticated appearance. Additionally, incorporating large windows and glass facades can bring in natural light and create an open and airy atmosphere, enhancing the modern appeal of the house. Customizing the exterior of the container house is another way to achieve a modern aesthetic. Applying a fresh coat of paint in contemporary colors, such as neutral tones or bold monochromatic schemes, can instantly update the containers' appearance. Furthermore, adding architectural elements like cantilevered balconies or green roofs can contribute to a modern and eco-friendly design. On the inside, container houses can be designed with modern finishes and fixtures. Using high-quality materials like stainless steel, glass, and concrete can create a sleek and polished look. Optimizing the layout to maximize open spaces and flow, while incorporating smart storage solutions, can maintain a clutter-free environment. Adding modern furniture and decor, such as minimalist pieces or statement lighting fixtures, can complete the contemporary aesthetic. In conclusion, container houses have the potential to be designed with a modern aesthetic. Through careful architectural planning, thoughtful interior design, and the use of contemporary finishes and materials, container houses can be transformed into stylish and modern homes that cater to the needs and preferences of today's homeowners.
- Q:Are container houses eligible for financing?
- Yes, container houses are eligible for financing. Many financial institutions offer loans or mortgages specifically designed for purchasing and building container homes. However, eligibility criteria and terms may vary depending on the lender and the specific project.
- Q:Can container houses be connected to utilities like water and electricity?
- Yes, container houses can be connected to utilities like water and electricity. While shipping containers are originally designed for transportation, they can be easily modified and adapted for residential use. When converting a container into a house, it is common to install plumbing and electrical systems to provide access to water and electricity. This can involve connecting the container to existing utility lines or installing separate systems specifically for the container house. The specific process of connecting utilities will depend on the location and regulations governing the area where the container house is being set up. However, with the right permits and proper installation, container houses can be fully functional and connected to utilities just like any traditional home.
- Q:Can container houses be designed with a yoga or meditation space?
- Yes, container houses can definitely be designed with a dedicated yoga or meditation space. With careful planning and creative design, the interior layout of a container house can be customized to include a tranquil and peaceful area specifically for yoga or meditation practices. The size and configuration of the container can be optimized to create a calming atmosphere, utilizing natural light, acoustic insulation, and minimalistic interior elements. Additionally, incorporating sustainable materials and eco-friendly features can further enhance the serene ambiance of the space.
- Q:Are container houses suitable for coworking spaces or offices?
- Depending on the specific needs and preferences of a business, container houses can serve as a viable choice for coworking spaces or offices. There are numerous benefits associated with utilizing container houses in these settings. To start with, container houses offer a relatively affordable alternative to traditional office spaces. They present a cost-effective solution for startups or small businesses that may be constrained by budget considerations. The initial investment required to convert a container into a coworking space or office is generally lower than that of renting or purchasing a conventional building. Moreover, container houses lend themselves easily to customization and adaptation in order to meet the specific requirements of a coworking space or office. They provide a flexible arrangement, enabling various configurations to accommodate different work styles and needs. The containers can be interconnected or stacked, thereby creating a larger workspace with multiple rooms or areas for collaboration and private meetings. Additionally, container houses possess high portability and can be relocated as necessary. This mobility is particularly advantageous for businesses that require flexibility or anticipate future growth. Container offices can be effortlessly transported to a new location, affording the opportunity for expansion or the ability to move to a more suitable area without causing significant disruption. Furthermore, container houses are renowned for their sustainability and eco-friendliness. By repurposing shipping containers, their environmental impact is reduced while they are given a second lease on life. Additionally, container offices can be designed to be energy-efficient, incorporating insulation, sustainable building materials, and renewable energy sources, thereby contributing to a greener workspace. Nonetheless, it is crucial to consider potential limitations. Depending on the design and modifications made, container houses may have limited natural light and ventilation. Adequate insulation and ventilation systems must be installed to ensure a comfortable and productive working environment. Moreover, noise insulation may also require attention to minimize distractions and maintain privacy. In conclusion, container houses can serve as a suitable option for coworking spaces or offices. They provide cost-effectiveness, flexibility, and portability, while also offering the opportunity for sustainable and eco-friendly workspaces. However, it is imperative to thoughtfully consider and address any potential limitations to ensure a comfortable and productive working environment.
- Q:Can container houses be designed to have open floor plans?
- Yes, container houses can be designed to have open floor plans. The modular nature of container houses allows for flexible and customizable layouts, making it possible to create open and spacious living areas. By removing walls or using large windows and doors, the interior space can be designed to have an open concept, providing a sense of space and flow within the container house.
1. Manufacturer Overview |
|
|---|---|
| Location | Beijing, China |
| Year Established | 2003 |
| Annual Output Value | Above US$ 15 Million |
| Main Markets | Mid East; Eastern Europe; North America |
| Company Certifications | ISO 9001:2008 |
2. Manufacturer Certificates |
|
|---|---|
| a) Certification Name | |
| Range | |
| Reference | |
| Validity Period | |
3. Manufacturer Capability |
|
|---|---|
| a)Trade Capacity | |
| Nearest Port | Tianjin; |
| Export Percentage | 50% - 60% |
| No.of Employees in Trade Department | 21-50 People |
| Language Spoken: | English; Chinese |
| b)Factory Information | |
| Factory Size: | Above 5,000 square meters |
| No. of Production Lines | Above 3 |
| Contract Manufacturing | OEM Service Offered; Design Service Offered |
| Product Price Range | Average |
Send your message to us
Appartment
- Loading Port:
- China Main Port
- Payment Terms:
- TT or L/C
- Min Order Qty:
- 80 Sqm m²
- Supply Capability:
- 20,000 Sqm /Month m²/month
OKorder Service Pledge
OKorder Financial Service
Similar products
New products
Hot products
