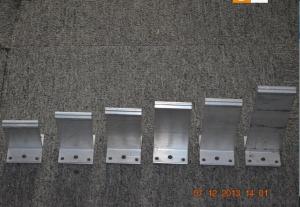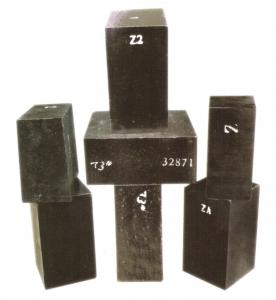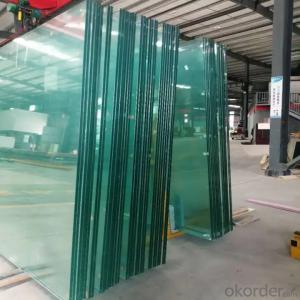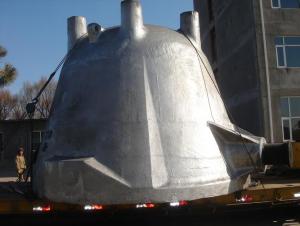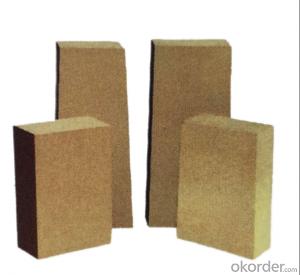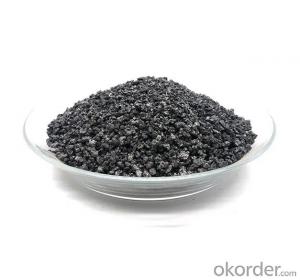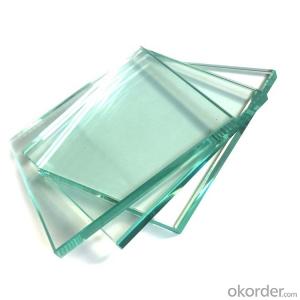Aluminum seat
- Loading Port:
- China Main Port
- Payment Terms:
- TT OR LC
- Min Order Qty:
- -
- Supply Capability:
- -
OKorder Service Pledge
OKorder Financial Service
You Might Also Like
Date Tracking Progressive Stamping Die With Against MisoperationFor Sony Part
Quick Details
Die size: 1100*600*390mm;
Die weight: 970 kg;
Die steel: Skd11;
Stamping materail: SS 304
Specifications:
Product Name | progressive dies, transfer dies, station dies, drawing dies ,FPC punching dies |
Die steel | AISI D2/JIS SKD11/ Din1.2379, ASP-23, SKH-9,etc |
Stamping Material Type | Carbon steel, hot-dipped galvanized steel, SECC, stainless steel, aluminum, brass, copper, plastic, rubber, FPC(flexible printed circuit) etc. |
Stamping Material Thickness | 0.1mm-12mm |
Precision | Tolerance +/- 0.02~0.05 mm |
Lead time | Depending on individual products. Normally from 35 to 60 days for T1 sample |
Quality Assurance | ISO certificated factory, Application of TS16949 |
Surface Finish | electroplating, Powder coating, Conversion, Passivation , Anodize, Alodine, Electrophoresis, etc. |
Measuring Instruments | 3D CMM, Hardness Meter, Projector, Digital Height , Microscope ,etc. |
Equipment | CNC Machining Center, Sodick EDM, Fine Precision Grinding Machine , 40T to 600T Press Machines, etc. |
Design Software | PRO/E, Auto CAD, Solid Work , UG , Master CAM, Auto form |
Applications | Automotive (chassis system, seating and door system, audio systems , cooling system); Home Appliances (TV sets, cameras, air conditioners ,DVD players); Telecommunication (Antenna base, brackets, enclosures ); Fire-fighting equipment (holding plates); In-office equipments like computers, copiers and printers, etc. |
- Q:How are steel structures designed to resist impact and collision forces?
- Steel structures are designed to resist impact and collision forces through several measures. These include using materials with high strength and ductility, designing structures with appropriate geometry and stiffness, employing buffering and energy absorption systems, and incorporating redundancy and robustness in the design. Additionally, engineers may utilize computer simulations and analysis to accurately predict and optimize the structure's response to impact and collision forces.
- Q:Large steel structure stress analysis, what software is good?
- Let us talk about the software analysis of the steel structure I is currently using the STAAD analysis software, is a universal structure, support rod element, plate element, surface element, block element, can be used for spatial analysis and finite element analysis (you will need to have said wall finite element). The software provides the analysis results of internal force, stress and deformation. Is currently the mainstream analysis software. The steel structure and the reinforced concrete structure can be analyzed. The structure you say should be applicable.
- Q:What are the accessories in the steel structure?
- The maintenance system includes: roof and wall inside and outside pressure plate (a single plate project) and thermal insulation layer, and various accessories, standard parts, gutter drainage wall and roof lighting and window part.
- Q:What are the design considerations for steel sports facilities?
- There are several important design considerations to take into account when designing steel sports facilities. These considerations include structural integrity, durability, flexibility, aesthetics, and sustainability. Firstly, structural integrity is crucial to ensure the safety and stability of the facility. Steel offers high strength-to-weight ratio, making it an ideal material choice for large-scale sports facilities. The design must take into account factors such as wind and seismic loads, as well as the potential for heavy equipment and crowds. Durability is another key consideration. Sports facilities are subject to high levels of wear and tear due to constant use and exposure to various weather conditions. Steel is known for its resistance to corrosion, rust, and deterioration, providing a long-lasting solution for sports facilities. Proper protective coatings and maintenance plans should be implemented to enhance the durability of the steel structure. Flexibility is important to accommodate different sports and events that may take place in the facility. Steel structures can be easily customized and modified without compromising their integrity. This allows for easy reconfiguration of spaces, addition of new features, or expansion of the facility to meet changing needs. Aesthetics play a significant role in attracting spectators and creating a visually appealing environment. Steel structures offer design flexibility, allowing architects to create unique and eye-catching sports facilities. The use of steel can also provide open and column-free spaces, enhancing sightlines and creating a better experience for spectators. Lastly, sustainability is becoming increasingly important in the design of sports facilities. Steel is a highly sustainable material as it is 100% recyclable and has a low carbon footprint. Using steel in sports facility design can contribute to LEED certification and other sustainability goals. Incorporating energy-efficient systems, such as natural lighting and HVAC systems, can further enhance the sustainability of the facility. In conclusion, the design considerations for steel sports facilities encompass structural integrity, durability, flexibility, aesthetics, and sustainability. By carefully addressing these factors, architects and engineers can create safe, functional, visually appealing, and sustainable sports facilities that can withstand the demands of various sports and events.
- Q:What are the factors to consider when designing steel structures for institutional buildings?
- When designing steel structures for institutional buildings, there are several factors to consider to ensure the safety, functionality, and efficiency of the building: 1. Building Codes and Regulations: It is crucial to comply with local building codes and regulations specific to institutional buildings. These codes outline the minimum requirements for structural design, fire safety, accessibility, and other important aspects. 2. Purpose of the Building: Understanding the purpose of the institutional building is essential in determining the design requirements. Different institutions have specific needs, such as educational facilities, healthcare facilities, government buildings, or cultural centers. Each requires unique considerations to meet their specific requirements. 3. Load Requirements: The structural design must account for various loads, including dead loads (the weight of the building itself), live loads (such as people, furniture, or equipment), and environmental loads (such as wind, snow, earthquakes, or vibrations). The design should be able to withstand these loads without compromising safety or functionality. 4. Space Planning and Layout: The design should optimize the use of available space while providing flexibility for future modifications or expansions. Efficient space planning ensures that the building can accommodate the required functions and activities within its structural framework. 5. Environmental Factors: Consideration should be given to environmental factors such as climate, exposure to extreme weather conditions, and sustainability. Steel structures can provide excellent resistance to weather elements, but proper insulation, HVAC systems, and energy-efficient design must be incorporated to ensure comfort and energy savings. 6. Safety and Security: The design should prioritize safety and security measures to protect the occupants and assets of the institutional building. This includes fire protection systems, emergency exits, accessibility for people with disabilities, and considerations for potential hazards specific to the institution, such as laboratories or healthcare facilities. 7. Aesthetics and Architectural Integration: Institutional buildings often serve as visual landmarks within the community. The design should consider architectural integration, aesthetics, and the surrounding environment to create a visually appealing and cohesive structure that reflects the purpose and values of the institution. 8. Construction and Maintenance Costs: Steel structures offer advantages in terms of cost-effectiveness, speed of construction, and ease of maintenance. However, the design should balance the initial costs with long-term maintenance requirements to ensure an economically viable solution. Overall, designing steel structures for institutional buildings requires a comprehensive approach that incorporates safety, functionality, aesthetics, and compliance with regulations. It is essential to work closely with architects, engineers, and other stakeholders to ensure that all factors are carefully considered and integrated into the final design.
- Q:How are steel structures used in cultural and performing arts centers?
- Steel structures are used extensively in cultural and performing arts centers for various reasons. Firstly, steel provides the necessary strength and durability to support large and complex architectural designs, allowing for the creation of unique and visually stunning buildings. This is particularly important in cultural and performing arts centers, where the structures need to accommodate large open spaces, high ceilings, and expansive auditoriums. Additionally, steel is a versatile material that allows for flexibility in design and construction. It can be easily shaped and fabricated into different forms, enabling architects and engineers to create intricate and innovative structures that enhance the aesthetic appeal of cultural and performing arts centers. Steel's ability to span long distances without the need for excessive columns or supports also provides a clear and unobstructed view for the audience, ensuring an immersive experience during performances. Moreover, steel structures offer excellent fire resistance, which is crucial in buildings where large crowds gather. Steel beams and columns are inherently fire-resistant and can withstand high temperatures. This not only ensures the safety of the occupants but also protects valuable artworks and artifacts that may be housed within the cultural and performing arts centers. In addition to their structural benefits, steel structures allow for efficient construction processes. Steel components can be prefabricated off-site, reducing construction time and minimizing disruption to ongoing activities within the center. The lightweight nature of steel also reduces the overall load on the foundation, leading to cost savings in terms of materials and construction time. Lastly, steel structures can be easily modified or expanded, allowing cultural and performing arts centers to adapt to changing needs and requirements. This flexibility is particularly essential in venues that host a wide range of events, such as concerts, exhibitions, and theatrical performances. Overall, steel structures play a crucial role in cultural and performing arts centers by providing strength, durability, design flexibility, fire resistance, efficient construction processes, and adaptability. They contribute to the creation of iconic and functional buildings that enhance the artistic experience for both performers and audiences alike.
- Q:Can the steel structure workshop be welded?
- Steel structure workshop can not be welded. Construction should be subject to design, light steel structure of industrial buildings, the design is friction type high-strength bolt connection; use period is strictly prohibited in the structure of welding.
- Q:How are steel structures designed for thermal bridging prevention?
- Steel structures are designed with various techniques to prevent or minimize thermal bridging, which is the transfer of heat through a material that is more conductive than the surrounding materials. One common method is the use of thermal breaks, which are insulating materials inserted between the steel members to interrupt the flow of heat. These thermal breaks can be made of materials like rubber, foam, or fiberglass, which have low thermal conductivity. Another approach is the use of continuous insulation, where a layer of insulation is installed on the exterior or interior of the steel structure to provide a barrier against thermal bridging. This insulation helps to maintain a consistent temperature within the building by reducing heat transfer through the steel members. Additionally, the geometry and detailing of the steel structure can be optimized to minimize thermal bridging. For example, thermal breaks can be strategically placed at the connections between steel members, where heat transfer is most likely to occur. The design may also include measures such as adding additional insulation around windows and doors, using thermal breaks in balconies or cantilevered structures, or designing steel members to be thicker in areas prone to higher thermal bridging. Computer modeling and simulation techniques are often employed during the design process to analyze and predict the thermal performance of steel structures. This allows engineers to identify potential areas of thermal bridging and make necessary adjustments to the design to minimize its effects. In summary, steel structures are designed for thermal bridging prevention through the use of thermal breaks, continuous insulation, optimized geometry and detailing, and the application of advanced modeling techniques. These strategies help to create more energy-efficient buildings with improved thermal performance.
- Q:What are the design considerations for steel research and development centers?
- When it comes to designing steel research and development centers, there are several important factors that must be taken into account in order to ensure optimal functionality and efficiency. These factors include: 1. Flexibility is key. It is essential to design steel research and development centers with a layout that can be easily reconfigured. This is important because research requirements and equipment may change over time. The ability to adapt the layout to accommodate new technologies or research projects is crucial for the long-term success of the center. 2. Safety and security are of utmost importance. Given the nature of steel research, it is essential that the facility meets all necessary safety standards and regulations. This includes implementing fire protection measures, emergency exits, and proper ventilation. Additionally, it is important to have adequate security systems in place to protect valuable research data and equipment. 3. Specialized equipment is a requirement. Steel research and development centers need specialized equipment to carry out various tests and experiments. The design of the center should take into consideration the installation of this equipment, ensuring proper spacing, accessibility, and infrastructure support. It is also important to design the layout in a way that allows for easy maintenance and upgrades of the equipment. 4. Collaboration spaces are essential. Collaboration is a vital aspect of research and development centers. The design should incorporate spaces such as meeting rooms, conference areas, and breakout spaces to encourage interaction and knowledge sharing among researchers, engineers, and other stakeholders. These spaces should be designed to foster creativity, brainstorming, and idea generation. 5. Enhancing workflow is crucial. The design of the center should facilitate a smooth workflow in order to enhance productivity and efficiency. This includes optimizing the flow of materials, minimizing travel distances between different areas, and ensuring the logical sequencing of research processes. A well-planned layout can greatly improve the overall efficiency of the research and development center. 6. Energy efficiency is a must. Considering the energy-intensive nature of steel research, it is crucial to design the center with energy efficiency in mind. This can be achieved by incorporating energy-efficient lighting systems, HVAC systems, and insulation. It may also be worth considering the use of renewable energy sources, such as solar panels, to reduce the environmental impact of the facility. 7. Future expansion should be considered. The design of the steel research and development center should take into account future growth and expansion. The facility should have the potential to accommodate additional research areas, laboratories, or offices without causing significant disruption to ongoing operations. This allows for scalability and ensures that the center can adapt to future research needs. In conclusion, the design considerations for steel research and development centers include flexibility, safety and security, specialized equipment, collaboration spaces, efficient workflow, energy efficiency, and future expansion. By taking these factors into account during the design process, a well-equipped and functional research center can be created to drive innovation and advancements in the steel industry.
- Q:How are steel structures designed to accommodate dynamic loads, such as wind or earthquakes?
- Steel structures are designed to accommodate dynamic loads, such as wind or earthquakes, through various engineering principles and design considerations. Here are some key aspects of how steel structures are designed to handle these dynamic loads: 1. Load calculation: Engineers first determine the expected dynamic loads based on the specific location and the prevailing environmental conditions. This involves analyzing wind speeds, earthquake intensities, and other relevant factors to calculate the maximum forces that the structure will experience. 2. Material selection: Steel is chosen as the primary construction material for its high strength and ductility. It can withstand large dynamic loads without significant deformation or failure. The specific grade of steel is carefully selected based on the anticipated loads to ensure it meets the required strength and toughness criteria. 3. Structural analysis: Engineers use advanced computer-aided design and simulation software to analyze the response of the structure to dynamic loads. This involves performing detailed structural analysis, including finite element analysis, to evaluate how the steel components will behave under different load scenarios. The analysis helps determine the appropriate size and arrangement of steel members to ensure overall structural stability and integrity. 4. Redundancy and robustness: Steel structures are often designed with redundant elements and connections to ensure multiple load paths. This means that if one part of the structure fails due to a dynamic load, the load can be redistributed to other undamaged elements, preventing catastrophic collapse. Robustness is also considered in the design, allowing the structure to absorb and dissipate energy during dynamic events without compromising its overall stability. 5. Damping mechanisms: To mitigate the effects of dynamic loads, various damping mechanisms can be incorporated into the design. These mechanisms, such as tuned mass dampers, viscous dampers, or rubber isolators, help absorb and dissipate the energy generated by wind or seismic forces. They are strategically placed within the structure to reduce vibrations and minimize the dynamic response. 6. Code compliance: Steel structures are designed in accordance with applicable building codes and standards that provide guidelines for load calculations, material specifications, and construction practices. These codes ensure that the structure is designed to withstand the expected dynamic loads and meet safety requirements. Overall, steel structures are carefully designed and engineered to accommodate dynamic loads by considering load calculations, material selection, structural analysis, redundancy, robustness, damping mechanisms, and compliance with building codes. These design strategies help ensure the safety and resilience of steel structures against wind or earthquake-induced forces.
1. Manufacturer Overview |
|
|---|---|
| Location | |
| Year Established | |
| Annual Output Value | |
| Main Markets | |
| Company Certifications | |
2. Manufacturer Certificates |
|
|---|---|
| a) Certification Name | |
| Range | |
| Reference | |
| Validity Period | |
3. Manufacturer Capability |
|
|---|---|
| a)Trade Capacity | |
| Nearest Port | |
| Export Percentage | |
| No.of Employees in Trade Department | |
| Language Spoken: | |
| b)Factory Information | |
| Factory Size: | |
| No. of Production Lines | |
| Contract Manufacturing | |
| Product Price Range | |
Send your message to us
Aluminum seat
- Loading Port:
- China Main Port
- Payment Terms:
- TT OR LC
- Min Order Qty:
- -
- Supply Capability:
- -
OKorder Service Pledge
OKorder Financial Service
Similar products
New products
Hot products
Related keywords
