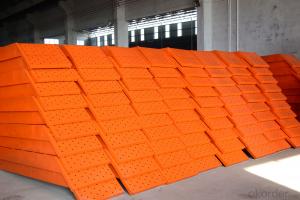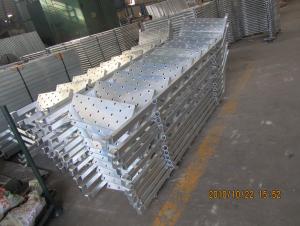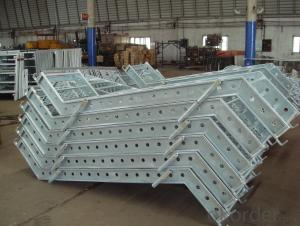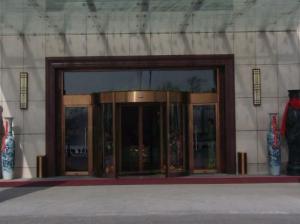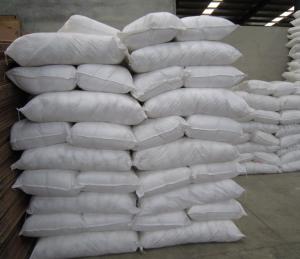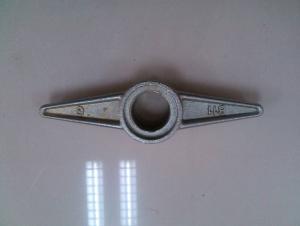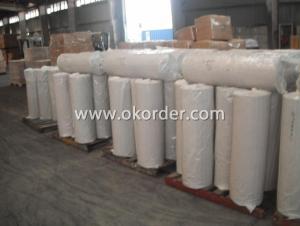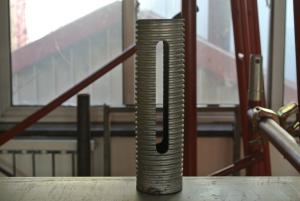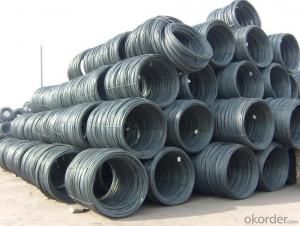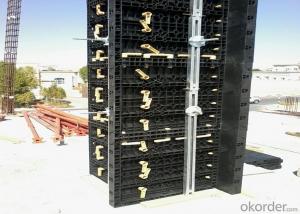All kinds of stairs
- Loading Port:
- China Main Port
- Payment Terms:
- TT OR LC
- Min Order Qty:
- -
- Supply Capability:
- -
OKorder Service Pledge
Quality Product, Order Online Tracking, Timely Delivery
OKorder Financial Service
Credit Rating, Credit Services, Credit Purchasing
You Might Also Like
Specifications:
(1)All kinds of stairs
(2)Material:Q235,Q345
(3)Features:Welding by Robot
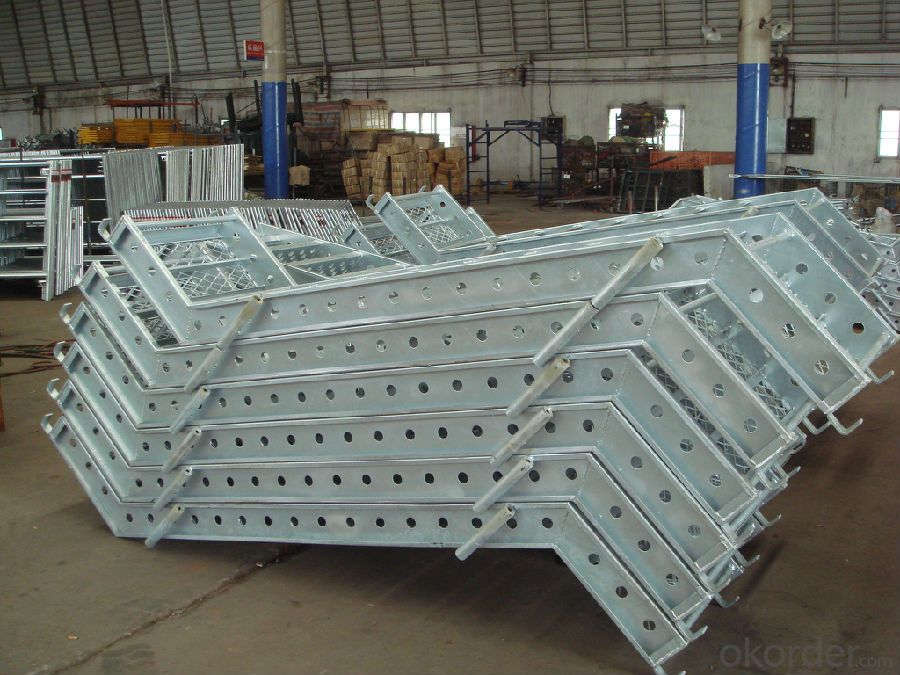
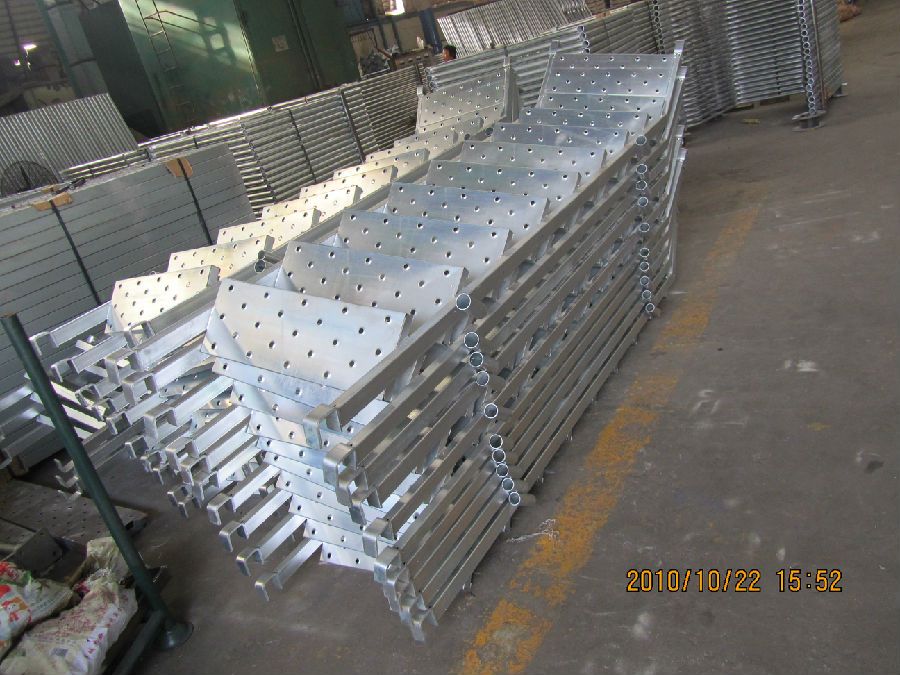
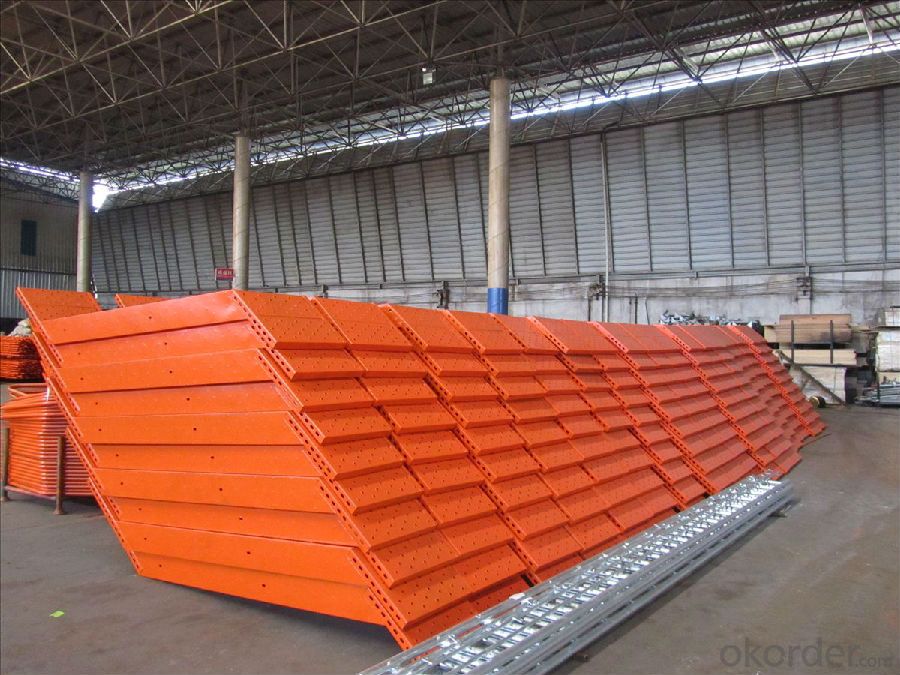
- Q:Stairs detail: stepping wide, stepping high, stairs size for how much?
- Step width [general type 25-30 just one foot depth] Step high [general type 15-25 cm] high to go very hard Staircase size [according to the scene to set. The To
- Q:Stairs foot Wei, and how to do?
- Wei feet, people are often encountered in life things, medicine called "ankle sprain." This trauma is an external force that makes the ankle more than its maximum range of motion, making the muscles around the joints, ligaments and even the joints are pulled tear, pain, swelling and claudication of a damage. As the normal ankle varus angle than the valgus angle is much greater, so Wei feet when the feet are generally twisted inward, injured parts in the lateral ankle. Many people are the first hard to rub the pain of the place, then wash your feet with hot water, blood swelling, and finally resist the pain to walk, activities, as is not "save the tendons." But the practice has proved that the disposal of Wei injury foot is not appropriate.
- Q:Why can not the evacuation door be on the stairs?
- The evacuation door can not be on the stairs, in order to prevent the staff from falling down the stairs. 1, in addition to evacuation door, the stairs around 2.0m wall should not be set on the door and window openings. Evacuation doors should not be on the stairs;
- Q:Some of the ancient aristocratic carriage up and down a few stairs like what is called ah
- Horse stool Also known as: stool Old times, dedicated to the Mara sedan.
- Q:Is there a requirement for staircase handrail height in public places?
- Third, the ladder change direction, the platform armrest at the minimum width should not be less than the net width of the ladder. When the need to carry large objects should be appropriate to widen. Fourth, the progress of each ladder should generally not exceed 18, nor should not be less than 3. Fifth, the staircase platform upper and lower corners of the net height should not be less than 2m. The height of the ladder should not be less than 2.20m. Note: The height of the ladder is the vertical height of the taper line (including the minimum and the highest first step outside the leading edge line 0.30m) to the vertical height of the lower edge of the straight protrusion. Sixth, the stairs should be at least one side of the handrail, ladder width of three shares of the flow should be on both sides of the handrail, up to four flow should be added middle armrest.
- Q:What is an accessible staircase
- In the bottom of the armrest to set a height of 50mm security platform to prevent the crutch to slide out to cause a fall. In the stairs on both sides need to set a high 0.85 ~ 0.90m handrails, handrails to maintain coherence, at the beginning and end to the level of extension above 0.30m, in the up and down the stairs when the action is completed to help the body to maintain balance. In the handrail layer affixed to the Braille description card, told the visual disability where the number of layers and location. Handrails in the form of easy to grasp, to install a strong, can withstand more than one person's weight. Stepping tread and kick the color to have a clear contrast or change, to arouse the user's alert and help the visually impaired ability. Tread width should reach 0.30m, the height of the kick should not exceed 0.16m. At the beginning of the step before and after the end of 0.30m, should be set to 0.30 ~ 0.60m wide wide tips blind path, told the visual stairs where the stairs and the starting point and end point. The width and height of stairs and steps of public buildings and residential buildings should be considered for the use of persons with disabilities and the elderly, so the specifications are slightly smaller than those in the General Principles of Civil Building Design (Figure 13). That is, barrier-free stairs meet the fire requirements, and meet the fire requirements of the stairs may not meet the requirements of barrier-free stairs.
- Q:Why is it only half that of the staircase section that is automatically generated by the building?
- You use which version of the days of cad It is estimated that your version has a problem to re-next to a stable point
- Q:Hotel fire stairs set requirements?
- 1, this is more complex, not a word can be clear.
- Q:Is there a staircase as long as there is an elevator?
- Yes, both in the building code in the legal provisions are expressly provided. The following requirements should be met in the flat layout of the staircase: One, close to both ends of the standard layer (or fire zone). This arrangement facilitates two-way evacuation and improves the safety and reliability of evacuation. Second, close to the elevator set. In the event of a fire, people are accustomed to using evacuation routes that are often taken. Close to the elevator set to evacuate the stairs, can be used to evacuate routes and emergency evacuation routes together, is conducive to guide people to quickly and safely evacuated. If the elevator hall is open, there should be a certain separation between the two, so that the elevator shaft caused by the spread of fireworks and cut off the channel leading to the stairs. Three, close to the external wall set. This arrangement is conducive to the use of high security, good economy, with open front room evacuation staircase form. At the same time, it is also convenient for natural lighting, ventilation and fire fighting.
- Q:Such as: 7-story unit-style residential buildings, any one of the building area of the unit are greater than 500 square meters, set up a closed staircase, the door does not lead to the stairs, the closed staircase door whether to set fire-proof door?
- You should be structured Article 5.3.11 of the first two, but you ignore the words, "when the door or leading to the evacuation walkway, staircase between the doors, windows for the B fire doors, windows , Can not set the closed staircase. " This specification has been very clear,
1. Manufacturer Overview |
|
|---|---|
| Location | |
| Year Established | |
| Annual Output Value | |
| Main Markets | |
| Company Certifications | |
2. Manufacturer Certificates |
|
|---|---|
| a) Certification Name | |
| Range | |
| Reference | |
| Validity Period | |
3. Manufacturer Capability |
|
|---|---|
| a)Trade Capacity | |
| Nearest Port | |
| Export Percentage | |
| No.of Employees in Trade Department | |
| Language Spoken: | |
| b)Factory Information | |
| Factory Size: | |
| No. of Production Lines | |
| Contract Manufacturing | |
| Product Price Range | |
Send your message to us
All kinds of stairs
- Loading Port:
- China Main Port
- Payment Terms:
- TT OR LC
- Min Order Qty:
- -
- Supply Capability:
- -
OKorder Service Pledge
Quality Product, Order Online Tracking, Timely Delivery
OKorder Financial Service
Credit Rating, Credit Services, Credit Purchasing
Similar products
New products
Hot products
Related keywords
