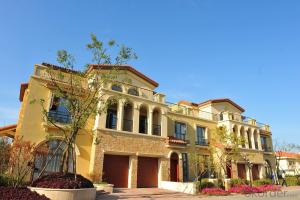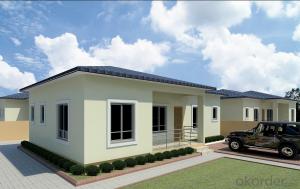Affordable Prefab House;Light Steel Structure Prefab Houses
- Loading Port:
- Shanghai
- Payment Terms:
- TT OR LC
- Min Order Qty:
- 1 m²
- Supply Capability:
- 10000 m²/month
OKorder Service Pledge
OKorder Financial Service
You Might Also Like
Affordable Prefab House;light steel structure prefab houses
light steel structure prefab house for the overview:
The overview:
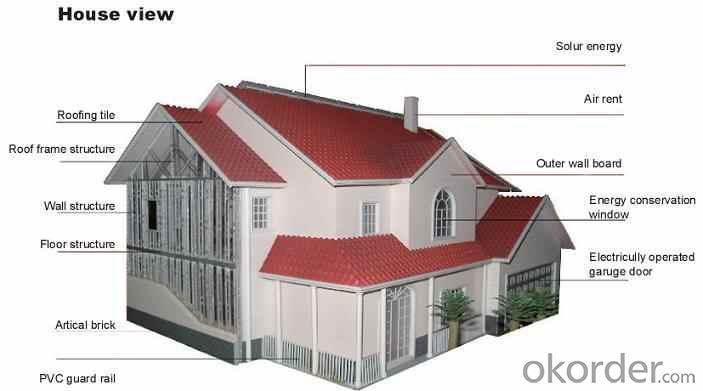
OVERVIEW OF THE LAYERED STRUCTURE OF THE HOUSE
Structures built with the steelvilla websteel system have the strength and load capcity to stand up to hurricanes and earthquakes, yet it can be clad in an array of standard materials, giving the structure the look of traditional exterior finishes.
The steel villa building system offers advantages over traditional construction methods in strength, weight, erection time and cost. The steelvilla system utilized patented steel sections to obtain one of the highest load-capacity-to-weight ratios available, while keeping cossts as a fraction of traditional construction cost. The system can be utilized to frame residential or commercial buildings up to 6 stories.
1. The wall layered structure: The exterior decoration panel can be cement fiber
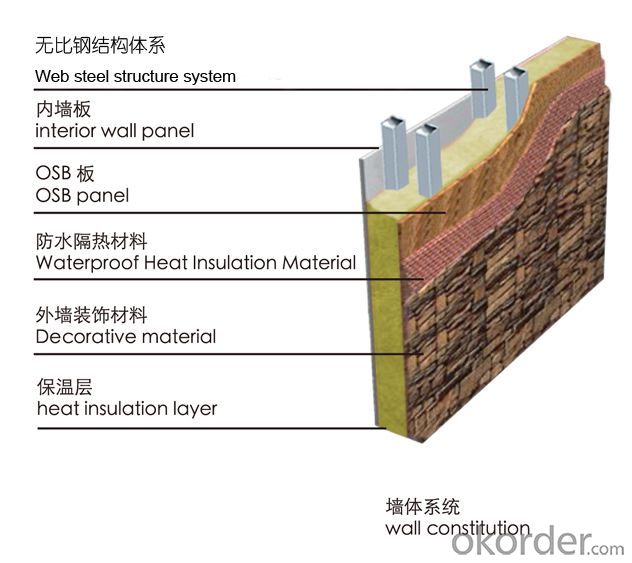 The structure of the truss are ready-made in the factory piece by piece. All the connection are ready.
The structure of the truss are ready-made in the factory piece by piece. All the connection are ready. 
decorative panel with painting or can be cement finishing with painting.
The insulation materials are glass wool and XPS panel, the glass wool is inside of the structure and the XPS is under the exterior finishing.
The structural board is OSB panel or cement fiber panel as dampproof choice.
Inner side of the wall is finished with structural panel(optional) and cypsum board. Then painting work.
2. The roofing structure:
The structure of the truss are ready-made in the factory piece by piece. All the connection are ready.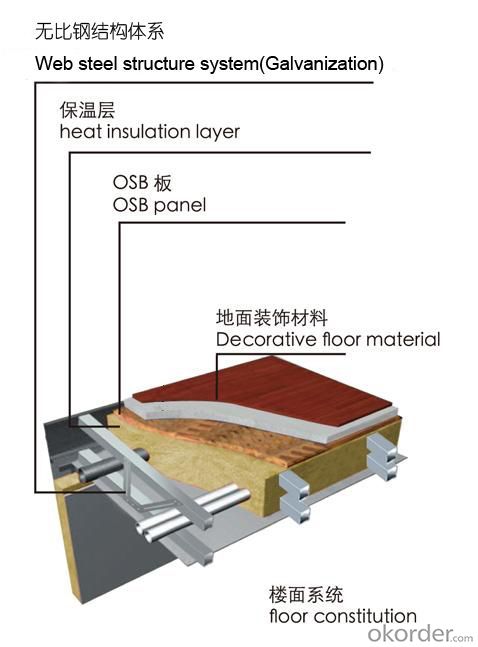
The insulation material between the structure is glasswool(Rockwool can be as option).
The under layer is the gypsum board, and also cam be other types of ceiling decorative panels.
The flooring, there are many options for the floor as the traditional ones, it can be wooden floor, can be composite floor, can be ceramic floor upon the structrual panel.
The structure of the floor is more thicker than the wall structure that can make the floor with better insulation on heat and sound.
The structural panel can be OSB panel or cement fiber board as supports of the roofing layers.
The waterproof layer is composited by the liquid and rolls.
Roofing tiles can be PVC, asphalt with sand, Aluminum tile with sand finishing or the traditional earthenware tile.
The droping system is also in the package.
3. The flooring structure:
There are three options for the flooring structrural panels, one is the fiber cement panel, the second option is the OSB panel and last option is the reinforced cement board. The differences are the OSB panel needs better waterproof treatment, and the fiber cement panel need the thicker ones tobe more tenacity, the reinforced cement panel takes more space and heavy.
- Q:Can container houses be designed with a communal garden?
- Indeed, it is entirely possible to incorporate a communal garden into the design of container houses. These houses are renowned for their versatility and adaptability, making them an ideal candidate for such an addition. By including a communal garden, residents can greatly enhance their living experience. When designing container houses with a communal garden, there are two potential options to consider: placing the garden on the ground level or on the rooftop. The choice depends on the available space and the preferences of the residents. Regardless of the location, the garden can feature a wide array of greenery, flowers, vegetables, and even small fruit trees, resulting in a beautiful and sustainable environment. To ensure the success of the communal garden, several factors must be taken into account during the design phase. These factors include the implementation of proper irrigation systems, ensuring adequate sunlight exposure, and providing easy access for all residents. Additionally, raised garden beds or vertical gardening techniques can be utilized to optimize space usage and make gardening more accessible. The presence of a communal garden within container houses offers numerous benefits. It fosters a sense of community and encourages residents to engage in shared activities, such as gardening, which can cultivate relationships and create a lively social atmosphere. Additionally, the garden provides a tranquil and calming space where residents can relax and connect with nature. Moreover, a communal garden in container houses can contribute to sustainability efforts. By enabling the cultivation of organic produce, it reduces the need for transportation and packaging. Additionally, the garden can act as a natural cooling system, assisting in regulating the temperature inside the container houses and minimizing reliance on energy-consuming air conditioning. In conclusion, container houses can undoubtedly be designed to include a communal garden. This addition presents an opportunity for residents to connect with nature, nurture a sense of community, and actively contribute to sustainable living practices.
- Q:Are container houses suitable for minimalist living?
- Yes, container houses are suitable for minimalist living. Container houses are known for their simplicity and clean design, which aligns perfectly with the principles of minimalism. The limited space in a container house encourages a minimalist lifestyle, as it requires individuals to prioritize and only keep what is essential. With a smaller living space, there is less room for clutter, and therefore, the focus is on quality over quantity. Additionally, container houses often have open floor plans, which promote a sense of spaciousness and allow for flexibility in design. The use of minimal materials in the construction of container houses also contributes to their suitability for minimalist living, as it reduces waste and unnecessary consumption. Overall, container houses provide an ideal living environment for those who embrace a minimalist lifestyle.
- Q:Are container houses earthquake-resistant?
- Container houses can be designed to be earthquake-resistant, but it ultimately depends on the construction techniques and materials used. Shipping containers are made of steel, which is a strong and durable material. However, without proper reinforcement and modifications, they may not be able to withstand the forces generated during an earthquake. To make container houses earthquake-resistant, several measures can be taken. One common approach is to reinforce the containers with additional steel beams or frames. These provide extra structural support and help distribute the seismic forces more evenly throughout the building. Additionally, securing the containers to a strong foundation, such as concrete footings or pilings, can further enhance their stability during an earthquake. Other factors that contribute to the earthquake-resistance of container houses include the overall design and layout. For example, a well-designed structure with proper load distribution, bracing, and cross-connections can improve its ability to withstand seismic events. Furthermore, using flexible and lightweight materials for interior finishes can reduce the risk of falling objects and potential injuries during an earthquake. It's important to note that while container houses can be made earthquake-resistant, the level of resistance will vary depending on the specific design, location, and the magnitude of the earthquake. Consulting with structural engineers and following local building codes and regulations is crucial to ensure the safety and resilience of container houses in seismic-prone areas.
- Q:How do container houses compare to modular homes?
- Container houses and modular homes have some similarities but also distinct differences. Both options are built off-site, allowing for faster construction time and reduced costs. However, container houses are typically made from repurposed shipping containers, while modular homes are built from prefabricated modules that are transported to the site and assembled. Container houses are more compact and suited for smaller living spaces, while modular homes offer more design flexibility and can be larger in size. Ultimately, the choice between container houses and modular homes depends on individual preferences, budget, and intended use.
- Q:Are container houses suitable for individuals with mobility issues?
- Container houses can be suitable for individuals with mobility issues, as they can be designed and modified to accommodate specific accessibility needs. Features such as ramps, wider doorways, grab bars, and open floor plans can be incorporated into container houses to improve accessibility and ease of movement. Additionally, container houses can be built on a single level, eliminating the need for stairs or elevators. However, it is essential to work with an experienced architect or designer who specializes in accessible design to ensure that the container house meets the specific requirements of individuals with mobility issues.
- Q:Are container houses safe to live in?
- Yes, container houses are safe to live in when they are properly designed, constructed, and maintained. Container houses are built using steel shipping containers, which are incredibly durable and designed to withstand extreme conditions during transportation. These containers have been tested and proven to be structurally sound and resistant to harsh weather conditions such as hurricanes, earthquakes, and heavy snow loads. To ensure the safety of inhabitants, container houses undergo various modifications to meet building and safety codes. These modifications include reinforcing the structure with additional steel beams, installing proper insulation and ventilation systems, and adding windows and doors that meet safety standards. Furthermore, container houses can be equipped with all the necessary amenities to provide a comfortable and safe living environment. They can be designed to include plumbing and electrical systems, heating and cooling units, and even fire suppression systems. Proper insulation can also be added to ensure comfortable indoor temperatures and energy efficiency. It is important to note that like any other type of housing, the safety of a container house largely depends on the quality of construction and adherence to building codes. Therefore, it is crucial to work with reputable and experienced professionals when designing and building a container house to ensure that it meets all safety requirements. In conclusion, container houses can be a safe and viable housing option when designed and constructed properly. They offer durability, resistance to extreme weather conditions, and can be equipped with all necessary amenities to provide a comfortable and secure living environment.
- Q:Can container houses be connected to public utilities?
- Yes, container houses can be connected to public utilities. In fact, many container homes are designed to be fully functional and self-sufficient, meaning they can be connected to the grid for electricity, water, and sewer services. To connect a container house to public utilities, certain modifications and infrastructure may be required. For example, electrical wiring and plumbing systems need to be properly installed to connect to the grid. Additionally, water and sewer connections may need to be extended from the main lines to the container house. However, with the right planning and professional assistance, container houses can easily be connected to public utilities just like any other traditional home.
- Q:Can container houses be designed with rainwater harvesting systems?
- Certainly, rainwater harvesting systems can be incorporated into the design of container houses. In fact, container houses are often preferred due to their versatility and sustainability, and integrating rainwater harvesting is an effective means of enhancing their eco-friendly nature. The rooftops of container houses can serve as ideal locations for installing rainwater harvesting systems, which can gather and store rainwater in tanks or reservoirs. This collected rainwater can then be filtered and treated for various purposes, such as toilet flushing, plant irrigation, or even general household use with appropriate filtration systems. Container houses offer ample roof space for collecting rainwater, and their compact size facilitates the design and installation of necessary components for rainwater harvesting systems. Furthermore, the modular nature of container houses allows for flexibility in positioning rainwater storage tanks, ensuring efficient use of available area. By incorporating rainwater harvesting systems into container house designs, homeowners can decrease their dependence on traditional water sources, conserve water, and reduce their water bills. Additionally, this sustainable practice alleviates the burden on local water supplies and promotes an environmentally friendly lifestyle. To summarize, container houses can certainly be designed with rainwater harvesting systems, presenting an excellent opportunity to augment their sustainability and minimize their environmental impact.
- Q:Are container houses suitable for individuals who prefer a modern lifestyle?
- Yes, container houses are suitable for individuals who prefer a modern lifestyle. Container houses have become increasingly popular in recent years due to their sleek and contemporary designs, which align well with modern aesthetics. They offer a unique and minimalist living experience, often incorporating open floor plans, large windows, and innovative technologies. Additionally, container houses can be customized to meet specific modern lifestyle preferences, such as eco-friendly features or smart home automation systems. Overall, container houses provide a stylish and modern alternative for individuals seeking a contemporary living space.
- Q:Can container houses be built with a contemporary design?
- Absolutely, container houses can be constructed with a contemporary aesthetic. The utilization of shipping containers as a construction material has become increasingly popular in recent years due to their affordability, sustainability, and versatility. By employing the appropriate design and architectural expertise, container houses can be transformed into fashionable and modern homes. Contemporary design is characterized by its sleek and minimalist appearance, clean lines, and incorporation of modern materials. These principles can be easily implemented in container houses. Architects and designers have the ability to integrate large windows and glass doors, creating an open and airy ambiance that maximizes natural light and blurs the distinction between indoor and outdoor spaces. Furthermore, container houses can be customized with a variety of exterior finishes and materials in order to achieve a contemporary look. This can involve cladding the containers with materials like wood, metal, or fiber cement panels, resulting in a more refined and sophisticated appearance. When it comes to interior design, container houses can also embrace contemporary elements. Open floor plans, minimalistic furnishings, and a neutral color palette can be employed to establish a clean and uncluttered living space. Modern fixtures, appliances, and lighting can be integrated to enhance the contemporary atmosphere. Container houses provide an exceptional opportunity for creativity and innovation in contemporary design. They can be stacked, joined together, or cantilevered to create captivating architectural forms and shapes. With the appropriate design approach, container houses can seamlessly blend with their surroundings and become a visually striking addition to any neighborhood. In conclusion, container houses can certainly be constructed with a contemporary design. The combination of the versatility of shipping containers and the principles of contemporary design can result in unique and stylish living spaces that are both sustainable and affordable.
1. Manufacturer Overview |
|
|---|---|
| Location | |
| Year Established | |
| Annual Output Value | |
| Main Markets | |
| Company Certifications | |
2. Manufacturer Certificates |
|
|---|---|
| a) Certification Name | |
| Range | |
| Reference | |
| Validity Period | |
3. Manufacturer Capability |
|
|---|---|
| a)Trade Capacity | |
| Nearest Port | |
| Export Percentage | |
| No.of Employees in Trade Department | |
| Language Spoken: | |
| b)Factory Information | |
| Factory Size: | |
| No. of Production Lines | |
| Contract Manufacturing | |
| Product Price Range | |
Send your message to us
Affordable Prefab House;Light Steel Structure Prefab Houses
- Loading Port:
- Shanghai
- Payment Terms:
- TT OR LC
- Min Order Qty:
- 1 m²
- Supply Capability:
- 10000 m²/month
OKorder Service Pledge
OKorder Financial Service
Similar products
New products
Hot products
Related keywords
