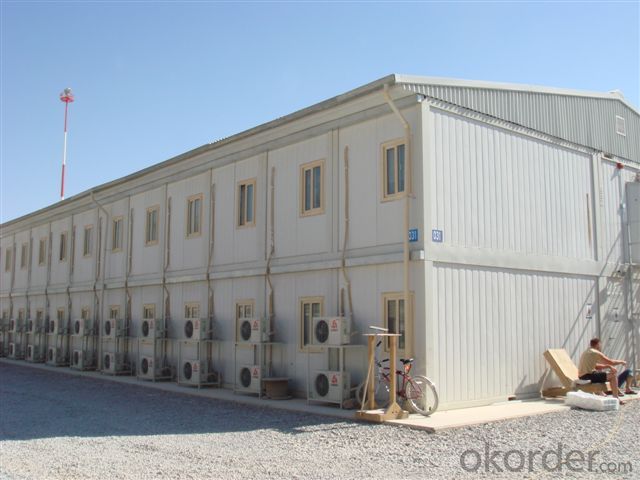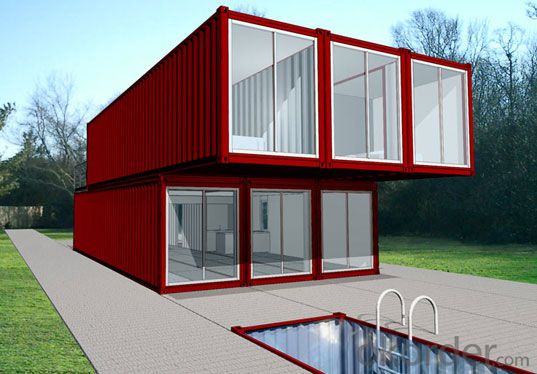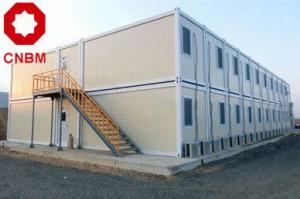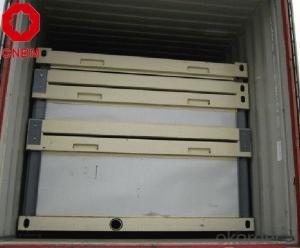Affordable Container House & Home with Good Price
- Loading Port:
- Tianjin
- Payment Terms:
- TT OR LC
- Min Order Qty:
- 1 set
- Supply Capability:
- 1000 set/month
OKorder Service Pledge
OKorder Financial Service
You Might Also Like
Container House with Prefabricated House ;Movable Container House :
Mobile Container Hotel House;Affordable Container House Home
Movable Container House :
Characteristic :
(1) With good appearance and can designed with customers' requirement.;
(2) Have strong earthquake resistance, high wind resistance , sound-insulated and anti-distortion ability;
(3) With good thermal insulation, and waterproof ability;
(4) Repetitive to use;
(5) Transportation convenient;
(6) Service life is long, can reach up to 15-20 years.
| The detailed information as follows: | |||
| Sort | Name | Specification | |
| Specification | 20’GP | Length:6055mm Width:2438m Height:2591mm Weight:2145KGS | |
| 40’GP | Length:12192mm Width:2438mm Height:2591mm Weight:3650KGS | ||
| 40’HQ | Length:12192mm Width2438mm Height:2896mm Weight:3800KGS | ||
| Standard accessory | Wall | Material: steel | |
| Roof | Material: steel | ||
| Door | Aluminium alloy, wood ,steel or customers' requirement | ||
| Window | Aluminium alloy, wood or customers’ requirement | ||
| Decorative floor | PVC or laminated flooring in living area and aluminium panel in bathroom and kitchen or customers’ requirement | ||
| Water supply and Drainage system | Provided plan, design and construction or customers’ requirement | ||
| Electric system | Provided plan, design and construction or customers’ requirement | ||
| Technical parameter | Resistant temperature | -50°C to 70°C | |
| Fire proof | B2 grade | ||
| Earthquake resistance | 8Grade | ||
| Wind resistant | 120km/h | ||
Main material a. light steel as steel structure, including C section steel, V section steel, square steel tube
b. Various sandwich panels for wall and roof, the insulation can be EPS, rock wool, fiber glass wool
Window Aluminum alloy window with roller shutter, plastic-steel window
Door EPS/rock wool/fiber glass wool sandwich panel door, steel/plastic-steel/aluminum alloy door
Optional items We can supply you bathroom, kitchen, electricity system, home appliance, furniture and other components as per your request
Information For Customers:
If the customer can provide the following information it will be very helpful:
1.The dimension of the house:20',40 or 40'HQ container size
2.The quantity you need
3.The function of the house, or if need interior equipment
4.The class of the house: the high, the middle or the low class
The container house are constructed from ISO standard shipping containers,which is ideal choice for people who wants to make full use of indoor space, environment friendly,recycled.


1. Q: What’s the delivery?
A: within 15-25 days after payment
2. Q: How long will your house stay for use?
A: Our light steel prefab house can be used for about 70 years.
3. Q: How long is the erection time of one house?
A: for example one set of 200sqm house, 8 workers will install it within 45 days.
4. Q: Can you do the electricity,plumbing and heater?
A:The local site works had better to be done by the customers.
- Q:Can container houses be designed with a minimalist interior?
- Yes, container houses can definitely be designed with a minimalist interior. The beauty of container houses is their simplicity and versatility, which align perfectly with the minimalist design philosophy. By utilizing clean lines, simple forms, and a limited color palette, a minimalist interior can be achieved in a container house. One of the key principles of minimalism is to declutter and eliminate unnecessary objects, which can easily be achieved in a container house due to their limited space. The compact nature of container houses encourages owners to only keep essential items, resulting in a clutter-free and serene living environment. In terms of design elements, minimalism often focuses on using natural materials such as wood, concrete, or metal, which can be incorporated into the interior of a container house. These materials create a sense of warmth and timelessness while maintaining a clean and minimalist aesthetic. Another crucial aspect of minimalist design is maximizing natural light and open spaces. Container houses can easily accommodate this principle through the use of large windows and open floor plans. The abundance of natural light not only creates a feeling of spaciousness but also enhances the overall minimalist atmosphere. Lastly, minimalism emphasizes functionality and practicality. Container houses are known for their efficient use of space and clever storage solutions. By utilizing built-in storage units and multifunctional furniture, a minimalist interior can be achieved without sacrificing functionality. In conclusion, container houses can undoubtedly be designed with a minimalist interior. Their simple and versatile nature provides the perfect canvas for a clutter-free, serene, and functional living space that embodies the principles of minimalism.
- Q:Can container houses have multiple floors?
- Yes, container houses can have multiple floors. The modular design of container houses allows for easy stacking and structural reinforcement, allowing multiple containers to be stacked upon each other to create multiple levels or floors.
- Q:Can container houses be designed to have a walk-in closet?
- Yes, container houses can definitely be designed to have a walk-in closet. While the size of a walk-in closet may vary depending on the dimensions of the container, it is indeed possible to incorporate this feature into the design. With the right planning and utilization of available space, a container house can offer a functional and aesthetically pleasing walk-in closet. Customization options such as installing shelves, hanging rods, shoe racks, drawers, and mirrors can further enhance the functionality and storage capacity of the closet. Ultimately, the design and layout of a container house can be tailored to meet individual preferences and needs, including the inclusion of a walk-in closet.
- Q:Are container houses suitable for college dormitories?
- Yes, container houses can be suitable for college dormitories. They provide affordable and sustainable housing options, and can be easily modified to meet the specific needs of students. Container houses are also quick to construct and can be moved if necessary, making them a flexible choice for college campuses.
- Q:Can container houses be designed with a built-in storage space?
- Yes, container houses can definitely be designed with a built-in storage space. The nature of shipping containers allows for easy customization, and architects and designers can incorporate storage areas seamlessly within the structure. This can include shelves, cabinets, closets, or even hidden compartments, maximizing the use of space and providing ample storage solutions for the inhabitants.
- Q:Can container houses be designed to be wheelchair accessible?
- Yes, container houses can be designed to be wheelchair accessible. The design and layout of a container house can be customized to ensure that it meets the needs of wheelchair users. There are several modifications that can be made to achieve wheelchair accessibility in a container house. Firstly, the entry points of the container house can be modified to have ramps or lifts instead of stairs. This allows wheelchair users to easily enter and exit the house without any barriers. The width of the entry points can also be expanded to accommodate wider wheelchairs. Secondly, the interior layout can be designed to have wider doorways and hallways to allow for easy wheelchair maneuverability. The doors can be replaced with wider ones, and the hallways can be widened to meet wheelchair accessibility standards. Additionally, the flooring can be made smooth and even to ensure a comfortable and accessible surface for wheelchair users. Moreover, the bathroom and kitchen areas can be designed with wheelchair accessibility in mind. This includes having lower countertops and sinks, as well as installing grab bars and handrails for added support and stability. Showers can be designed with roll-in access and seating options for wheelchair users. Additionally, the container house can be designed with an open floor plan to provide ample space for wheelchair users to move around freely. The furniture and fixtures can also be chosen or modified to be wheelchair-friendly, with considerations for height and accessibility. In conclusion, container houses can definitely be designed to be wheelchair accessible. With careful planning and customization, it is possible to create a container house that meets the needs of wheelchair users, providing them with a comfortable and accessible living space.
- Q:Are container houses suitable for community centers?
- Yes, container houses can be suitable options for community centers. Container houses offer several advantages that make them ideal for community centers. Firstly, they are cost-effective. Container houses are significantly cheaper than traditional brick-and-mortar buildings, making them a more affordable option for community centers, which often operate on limited budgets. Secondly, container houses are highly versatile. They can be easily modified and customized to suit the specific needs of a community center. Containers can be stacked or joined together to create larger spaces, and windows, doors, and other necessary facilities can be added or modified as required. This flexibility allows community centers to adapt their space to accommodate different activities, events, and programs. Furthermore, container houses are eco-friendly. By repurposing shipping containers, we can reduce waste and promote sustainability. Additionally, container houses can be designed to be energy-efficient, utilizing insulation and renewable energy sources to minimize environmental impact. Another advantage of container houses is their mobility. If a community center needs to relocate due to changing needs or circumstances, container houses can be easily transported to a new location. This flexibility allows community centers to serve different neighborhoods or communities, reaching a wider population. Lastly, container houses can be aesthetically pleasing. With creative design and architectural modifications, container houses can be transformed into visually appealing structures. This can contribute to the overall ambiance and attractiveness of a community center, making it a more inviting and engaging space for community members. In conclusion, container houses are suitable options for community centers due to their cost-effectiveness, versatility, eco-friendliness, mobility, and aesthetic potential. These factors make container houses an attractive choice for community centers looking for affordable, adaptable, sustainable, and visually appealing spaces to serve their communities.
- Q:How are container houses built?
- Container houses utilize shipping containers, typically composed of steel, for their construction. The process of building these houses involves a series of steps. To begin with, the containers undergo a meticulous inspection to ensure their structural integrity and suitability for construction purposes. Any damages or rust are repaired, and the containers undergo a thorough cleaning. Following this, the containers are modified to fit the desired layout and design. This entails cutting out openings for doors, windows, and other necessary features. Additionally, reinforcements are added to guarantee the containers' structural stability. Once the modifications are complete, the containers are transported to the building site and positioned on a solid foundation, such as concrete pads or steel beams. They are then securely welded or bolted together to form the intended layout. Upon securely connecting the containers, the interior and exterior finishes are applied. This may involve insulation, electrical wiring, plumbing, and HVAC systems to ensure comfort and functionality. The walls, floors, and ceilings are finished using materials like drywall, wood, or tiles, depending on design preferences. Finally, the container house receives a protective coating or cladding to enhance its visual appeal and safeguard it from weather conditions. The finishing touches, such as fixtures and fittings, are added to complete the construction process. Overall, container houses present an economically viable and sustainable alternative to traditional construction methods. They can be constructed relatively swiftly and offer high levels of customization, making them a popular choice for those seeking affordable and eco-friendly housing solutions.
- Q:Are container houses hurricane-resistant?
- Yes, container houses can be hurricane-resistant if they are properly designed and built to withstand extreme weather conditions. Shipping containers used for housing purposes are usually made of durable steel and have a strong structure that can withstand high winds and heavy rains. However, it is important to note that the level of hurricane resistance may vary depending on various factors such as the quality of construction, the foundation, and the design of the container house. Proper reinforcements, such as adding additional steel reinforcements or using reinforced concrete foundations, can greatly enhance the hurricane resistance of container houses. Additionally, implementing measures such as hurricane shutters or impact-resistant windows can further protect the structure from flying debris during hurricanes. Overall, with the right construction techniques and precautions, container houses can be made to withstand hurricane-force winds and offer a safe living environment in hurricane-prone areas.
- Q:Can container houses be designed with a rooftop deck or terrace?
- Container houses can indeed have a rooftop deck or terrace. The use of shipping containers as building units offers numerous benefits, including their inherent strength and versatility, enabling the creation of innovative designs. By utilizing the container's flat roof surface, it can be transformed into an outdoor living area like a deck or terrace. This provides homeowners with extra usable space to enjoy outdoor activities and take in panoramic views. However, it is crucial to consider the structural implications and ensure that the container house is properly designed and reinforced to support the added weight and stress of a rooftop deck or terrace.
1. Manufacturer Overview |
|
|---|---|
| Location | |
| Year Established | |
| Annual Output Value | |
| Main Markets | |
| Company Certifications | |
2. Manufacturer Certificates |
|
|---|---|
| a) Certification Name | |
| Range | |
| Reference | |
| Validity Period | |
3. Manufacturer Capability |
|
|---|---|
| a)Trade Capacity | |
| Nearest Port | |
| Export Percentage | |
| No.of Employees in Trade Department | |
| Language Spoken: | |
| b)Factory Information | |
| Factory Size: | |
| No. of Production Lines | |
| Contract Manufacturing | |
| Product Price Range | |
Send your message to us
Affordable Container House & Home with Good Price
- Loading Port:
- Tianjin
- Payment Terms:
- TT OR LC
- Min Order Qty:
- 1 set
- Supply Capability:
- 1000 set/month
OKorder Service Pledge
OKorder Financial Service
Similar products
New products
Hot products
Hot Searches
Related keywords


























