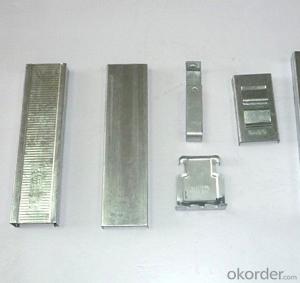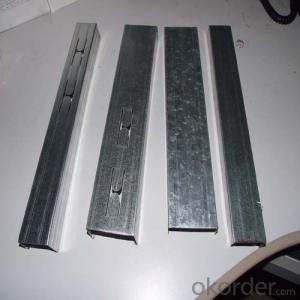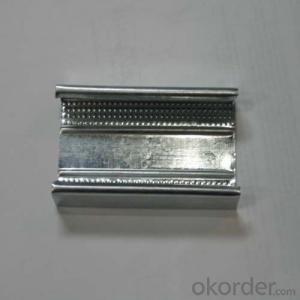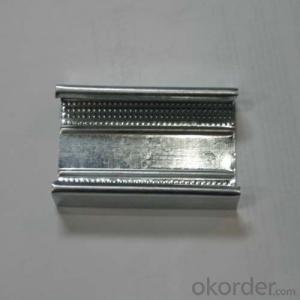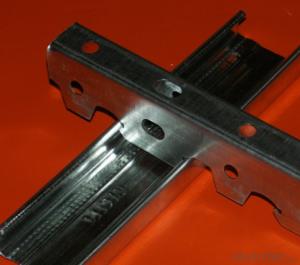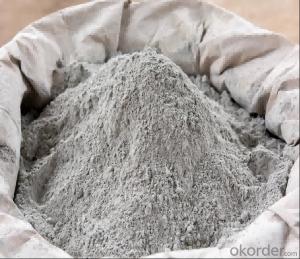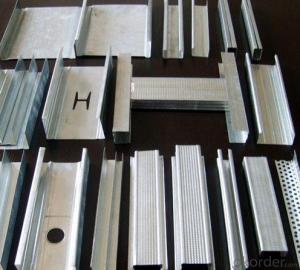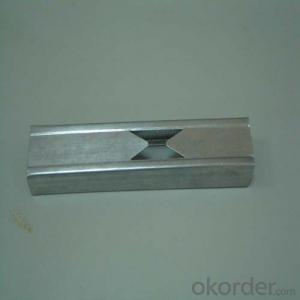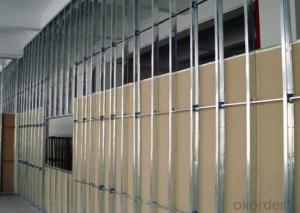Advantages of Galvanized Metal Profile/Metal Stud/Steel Profile
- Loading Port:
- Tianjin
- Payment Terms:
- TT or LC
- Min Order Qty:
- 10000 g/m
- Supply Capability:
- 300000 g/m/month
OKorder Service Pledge
OKorder Financial Service
You Might Also Like
Product Applications:
purlin and wall beam of steel structure building
The C-shaped purlins have excellent anti-bending property and are easy to install. They are widely used as the supporter of roof and wall in large-scale and mid-scale construction, such as factory, warehouse, garage, exhibition center, cinema, theatre, garden and so on.
Product Advantages:
1. Galvanized Steel Profiles raw material is high quality hot dipped zinc galvanized steel strip, absolute damp proof , heat insulation and high durability , high rust resistance.
2. Hot dipped zinc galvanized stee strip zinc coating is 40-80g/m2.
3.Warm sales in Middle East , Africa , Australia, Malaysia ,and America , which have enjoyed an excellent reputation with high quality and services.
4. The specification can follow up customer requirments
Main Product Features:
Zine Coated Level
60g~270g g/m2 (depends on the customer's request)
Thickness
0.35~1.20mm
Length:
2000mm, 2700mm, 2800mm, 2900mm, 3000mm, 3600mm
Product Specifications:

Images:
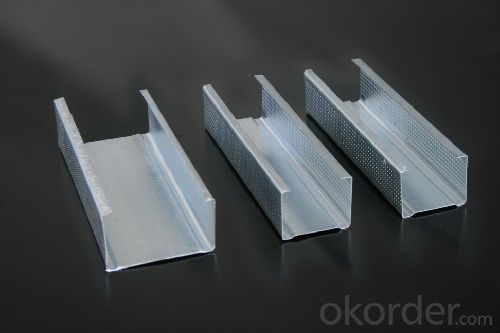
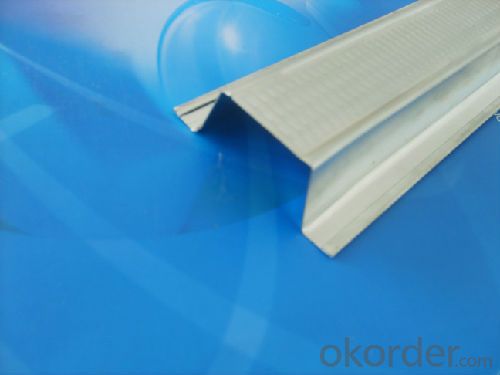
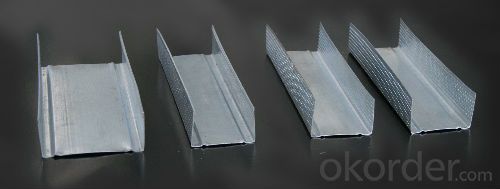
- Q:How to fix the middle of the light steel keel to the roof and the ground, the keel has a joint?
- Keel fixation requires the use of expansion bolts fixed, but now many practices are directly linked with steel nails, so more convenient, the effect is almost, of course, is not good with expansion bolts. Top and bottom with 75 days keel. Then there are 75 vertical keels.
- Q:Light steel keel partition wall door how to do
- With woodworking board to open the door frame can be ..... This should be carpentry know the practice.
- Q:To warm the above has been tiled, with light steel keel to build a wall, how to fix the keel?
- With a hammer to drill the ground hole can be fixed to the ground. With glue, it is certainly impossible to nail
- Q:Is it possible to use a hollow brick or a 95 brick?
- Decoration in the practice of a lot of walls, in addition to brick, you can also use light steel keel plus gypsum board practice and so on, the key is to look at the area of the wall surrounded by how much, in what position, use, etc., then To decide the wall of the program.
- Q:Light steel keel gypsum board wall height is how to determine
- D = <l 240 Parameter Description: d: Maximum deformation of the component under uniform load, unit mmq: Uniform load, unit Pa, test In the composition of the material, the cross-sectional nature of the wall stiffness coefficient: EI value of the test to determine the length of the wall The use of 15mm plate instead of 12.5mm plate, the wall stiffness EI can be increased by 33% 2. The keel spacing from 600mm to 400mm, wall EI value increased by 50% 3. The keel spacing reduced from 400mm to 300mm, the wall EI value increased by 50% 4. keel on the wall than the non-buckle wall, EI value increased by 60% 5. Use type I keel than the use of C-keel, EI value increased by at least 100%. The effect of thickness on the EI value is very small relative to several other factors, EI is called bending stiffness, 75 keel spacing is 400, double-sided single layer 12mm gypsum board wall EI = 4.6 × 1010 according to the actual test EI value of the structural partition system: (unit: N.mm2, 1010)
- Q:The room to remove the partition, can not retain the original light steel keel gypsum board ceiling?
- But this will be more expensive construction costs
- Q:Gypsum board wall above the good paint glass?
- Not good equipment, the main fear is not bearing, long-term bearing gypsum board may not stand Gypsum board wall is made of light steel keel plus gypsum board made of its light weight, small footprint, easy to disassemble.
- Q:In a layer of 6 meters high in the big room, do 2.8 meters high light steel keel partition. Big room to do mineral wool board ceiling, how to connect the two?
- First do a good wall partition 2.8 high, 6 meters high in the top if it is the roof, then use the boom directly pull down
- Q:Light steel keel wall waterproof
- The grass on the surface of the gray skin with a knife to remove, with a broom to dust, sand and other debris clean, especially the root, floor drain and drain and other parts to be carefully cleaned. If there is oil, apply wire brush and sandpaper brush off. The base surface must be flat, the depression should be filled with cement putty.
- Q:What is the decoration of the wall? Lightweight bricks Or light steel keel frame?
- Decorate the wood keel can be, and then use the integrated wall covered up on it. The other keels are too much trouble and time.
1. Manufacturer Overview |
|
|---|---|
| Location | |
| Year Established | |
| Annual Output Value | |
| Main Markets | |
| Company Certifications | |
2. Manufacturer Certificates |
|
|---|---|
| a) Certification Name | |
| Range | |
| Reference | |
| Validity Period | |
3. Manufacturer Capability |
|
|---|---|
| a)Trade Capacity | |
| Nearest Port | |
| Export Percentage | |
| No.of Employees in Trade Department | |
| Language Spoken: | |
| b)Factory Information | |
| Factory Size: | |
| No. of Production Lines | |
| Contract Manufacturing | |
| Product Price Range | |
Send your message to us
Advantages of Galvanized Metal Profile/Metal Stud/Steel Profile
- Loading Port:
- Tianjin
- Payment Terms:
- TT or LC
- Min Order Qty:
- 10000 g/m
- Supply Capability:
- 300000 g/m/month
OKorder Service Pledge
OKorder Financial Service
Similar products
New products
Hot products
Hot Searches
Related keywords
