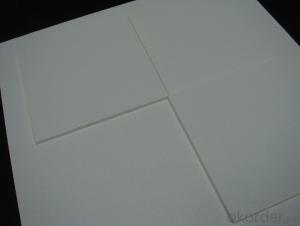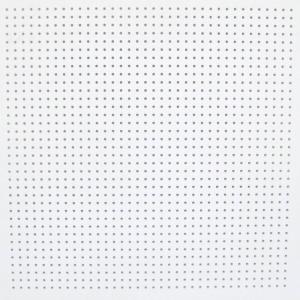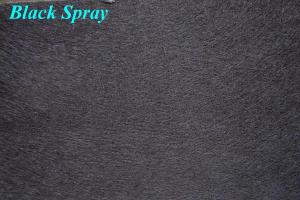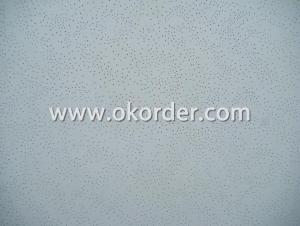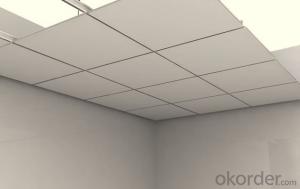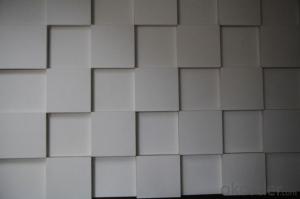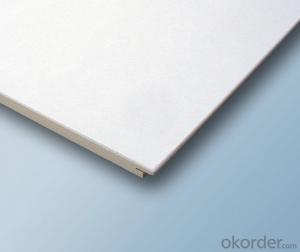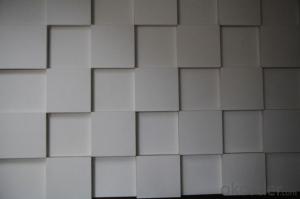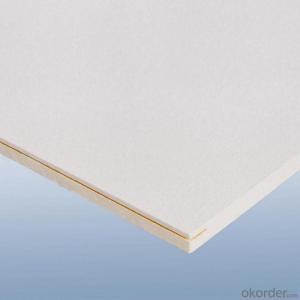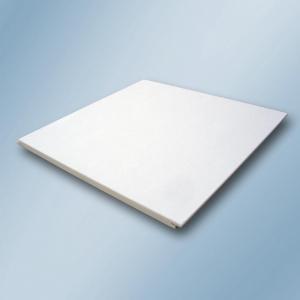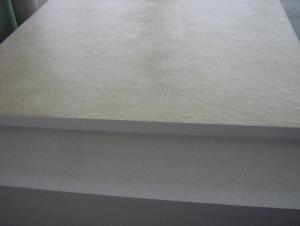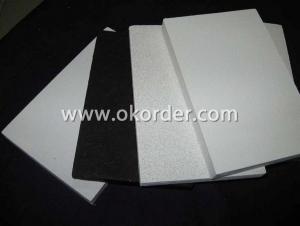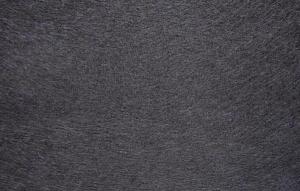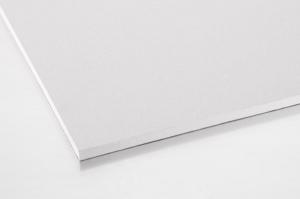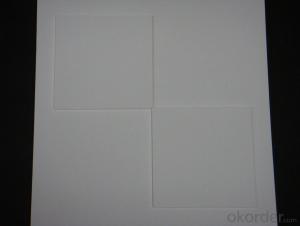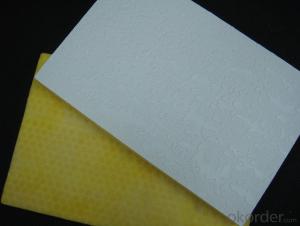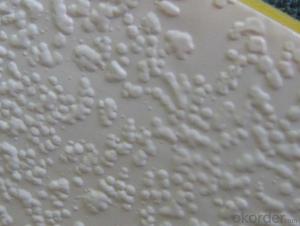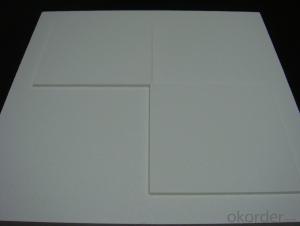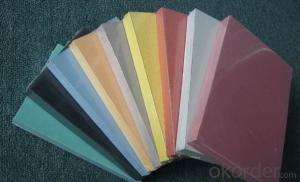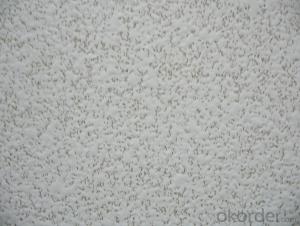Acoustic Fiberglass Ceiling hot sale 12mm
- Loading Port:
- Shanghai
- Payment Terms:
- TT OR LC
- Min Order Qty:
- 3000 m²
- Supply Capability:
- 10000 m²/month
OKorder Service Pledge
OKorder Financial Service
You Might Also Like
Fiberglass Ceiling
The tiles are manufactured from high density fiberglass wool.The visible face has a decorative fiberglass tissue and the back of the tile is covered with normal tissue.The four edges of the tile are sealed and have grooves. It can be jointed together without suspended system. The tiles will cover the suspension system after installation. They are are suitable for loe flap ceiling space and concrete-made, wooded-made or gymsum ceiling.
Installation method:
Use screw to fix the smooth roof. The tiles can be connected after making grooves on each two jointed edges.
Tiles are easy to trim and install
Both inches and metric grids are available
Main Characteristic:
Non-combustible
No sagging,wrapping or delaminating
Green building material
Excellent sound absorption
Application:
Halls,classrooms,offices,shopping centers.etc.
Acoustic fiberglass ceiling contains a better perfomance in tension strong, light weight, so it is easy to trim and install for interior decoration, with T-grids for suspension system or glue, nail or good material could come with fiberglass ceiling baord. Thus an excellent artical work need a high quality acoustic ceiling board, also high quality.
Energysaving is a trend for our 21' era, new product like fiberglass ceiling tile could in place of traditional products one day. Which depends on functional characters: little deflection of geometry dimention, no radiocative property, specific activity of 226Ra: Ira ≤1.0 and specific activity of 226 Ra 232 Th, 40 K: Ir ≤ 1.3. Both products and packages can be recycled.
- Q:The kitchen of the flue was decorated to open a great! How to seal this mouth? What materials?
- With glass fiber plus cement mortar to seal.
- Q:Ceiling for light steel keel face coated gypsum board coated with white latex paint.
- 1, should be selected when the weather is relatively dry when the closure plate. 2, the latex paint should be carried out in sunny dry weather. 3, hanging keel check whether the good discharge of sewage pipes and so on and whether it is located in the bathroom upstairs toilet and other wet positions, if you do first to do a waterproof.
- Q:I have a large attic with sloped ceiling which are covered with rolls of fiberglass insulation. I use my attic for storage and am up there frequently, and for long periods of time. I would like ideas on what material could be used to cover the exposed insulation, so that I'm not breathing in the fiberglass.Cost and easy installation is a factor. I do not want to put up drywall or any type of regular ceiling, because if there's ever a leak, I want to be able to access it easily. Some sort of lightweight material that comes in a roll that I would be able to install with a staple gun would be great - but not plastic, because I don't want to worry about condensation and mold building up in the hot summertime. All ideas are welcome, and if you know the price of the material you're suggesting, please include it in your answer.Thanks everybody!
- Lots of great answers already for this
- Q:i am living in a ground storey house and there's no construction on top of my house. therefore it's very hot in summer and winter is normal.please help me to elaborate any procedure or material for cooling my top (ceiling) . i would be very grateful. thanks and regards.
- If you have a one story house, you must have an attic. Fiberglass insulation is the best way to help with the heat transfer from the roof to the inside of the house thru the attic. R-30 is the best but R-19 fiberglass batts will work too, depending on your budget and the space above the ceiling in the attic.R-30 insulation is 9 or 10 inches thick and is 15' OR 23 ' wide, R- 19 is 6 thick. Lay the batts of insulation above the wood framing in the attic , leave no spaces between the batts, and do not compress the batts, they need to be full thickness to work the best they can. If no attic space is there, then you need Styrofoam insulation under the roofing, on top of the roof deck, which is a whole different matter.
- Q:What is the candle effect?
- Spontaneous combustion, is blood shortage, and charcoal increases.
- Q:How to choose table tennis floor
- Give you recommend the best floor ~ ~ butterfly king
- Q:Home improvement, tooling need to use what decorative materials, all have their own purposes, ask you prawn
- Putty powder, used to brush the wall. The The Gypsum board, ceiling. The The Flooring, lighting, etc etc. The The
- Q:What are the characteristics of the use of fiberglass ceilings?
- I have a voice, because my home is the Jiangsu Sanxian Architectural Acoustics System Co., Ltd. production of fiberglass ceiling
- Q:I would like to open the interior decoration materials shop need to enter what goods? How much cost? Where is the supply?
- The general hardware, such as cement and cement full enough
- Q:My basement is unfinished and gets VERY cold. The cieling in the basement is completely unfinished, i can see the beams and floor boards of the first floor. Can i assume this will cause the upstairs to get cold much faster and to lose alot of its heat?if so, what are my options for insulating the ceiling? i dont have alot of money, and its a rental home so the investment isnt worth it for me if it is a major expense
- I'd advise either the 1.5 - 3 foam for the walls and floor. Do the most you can get away with. You screw the plywood to the floor with concrete screws/washers with the foam underneath. All joints of the foam are taped. Then you can go over this with carpet. Or you can go for the more expensive dricore plywood but without the insulation. The walls will just have foam cut to go behind the studs or between them. The ceiling of the basement will use non-faced insulation but insulation is not really needed on the ceiling.
1. Manufacturer Overview |
|
|---|---|
| Location | |
| Year Established | |
| Annual Output Value | |
| Main Markets | |
| Company Certifications | |
2. Manufacturer Certificates |
|
|---|---|
| a) Certification Name | |
| Range | |
| Reference | |
| Validity Period | |
3. Manufacturer Capability |
|
|---|---|
| a)Trade Capacity | |
| Nearest Port | |
| Export Percentage | |
| No.of Employees in Trade Department | |
| Language Spoken: | |
| b)Factory Information | |
| Factory Size: | |
| No. of Production Lines | |
| Contract Manufacturing | |
| Product Price Range | |
Send your message to us
Acoustic Fiberglass Ceiling hot sale 12mm
- Loading Port:
- Shanghai
- Payment Terms:
- TT OR LC
- Min Order Qty:
- 3000 m²
- Supply Capability:
- 10000 m²/month
OKorder Service Pledge
OKorder Financial Service
Similar products
New products
Hot products
Related keywords
