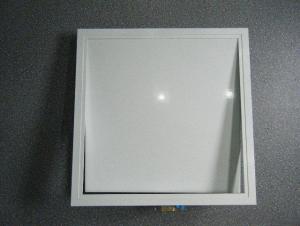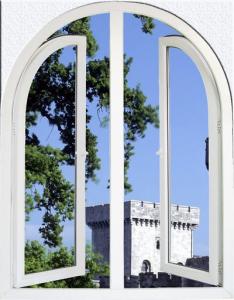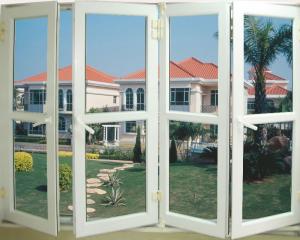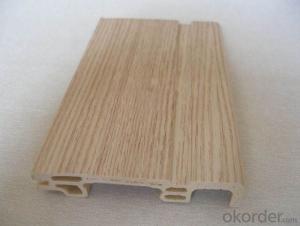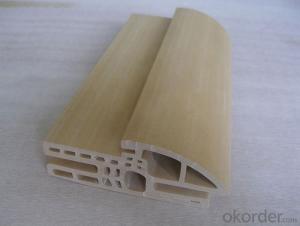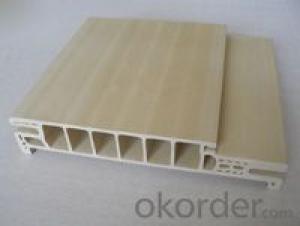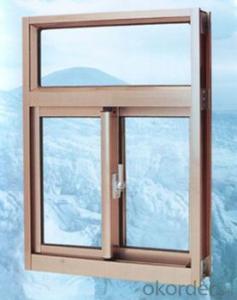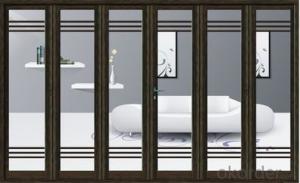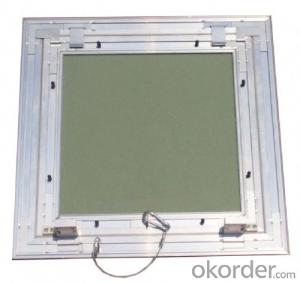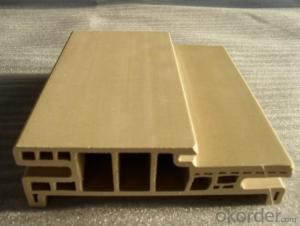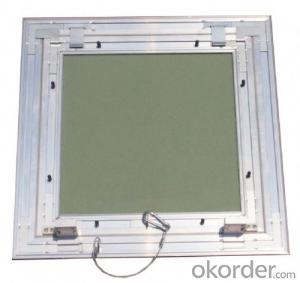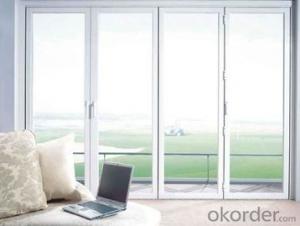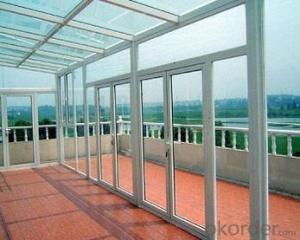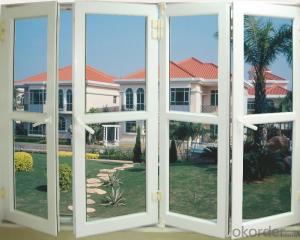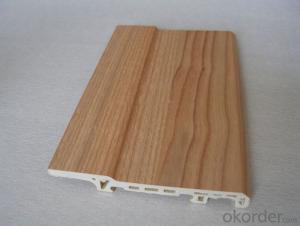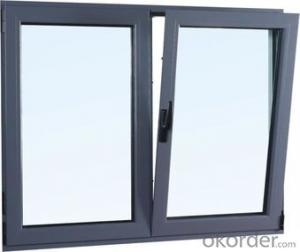Access Panel Maintenance Aluminium Ceiling Trap Door
- Loading Port:
- Shanghai
- Payment Terms:
- TT OR LC
- Min Order Qty:
- 500 pc
- Supply Capability:
- 500000 pc/month
OKorder Service Pledge
OKorder Financial Service
You Might Also Like
Construction:
•Inner frame: High quality extruded aluminum alloy(A6063).
•Out frame: High quality extruded aluminum alloy(A6063)
•With gypsum board
Description:
•The frame are high quality extruded aluminum sheet construction with advantages of corrosion resistance and rigidity.
•It consists out frame and inner frame. The inner frame is fixed to the out-frame by hinges on one side and by screw on the other side..with elephant nose lock. With gypsum board
•The frame can be easily open to allow for maximum flexibility in the installation, maintenance.
Surface Finish:
•Powder coated color finish as per RAL color---- standard color: RAL9016
Character
Easy and quick installation
Continuous one-piece frame with feathered edge
High-class quality, perfect design, light weight but strong bearing capacity, no rusting and keeping forms.
Mildew resistant.
FAQ
1. Is OEM available?
Re: Yes, OEM service is available.
2. Are you factory?
Re: Yes. we are the largest factory in China.
3. Can we get sample?
Re: Yes, sample is free for our customer.
4. How many days for production
Re: usually 2 weeks after receiving of downpayment
Picture
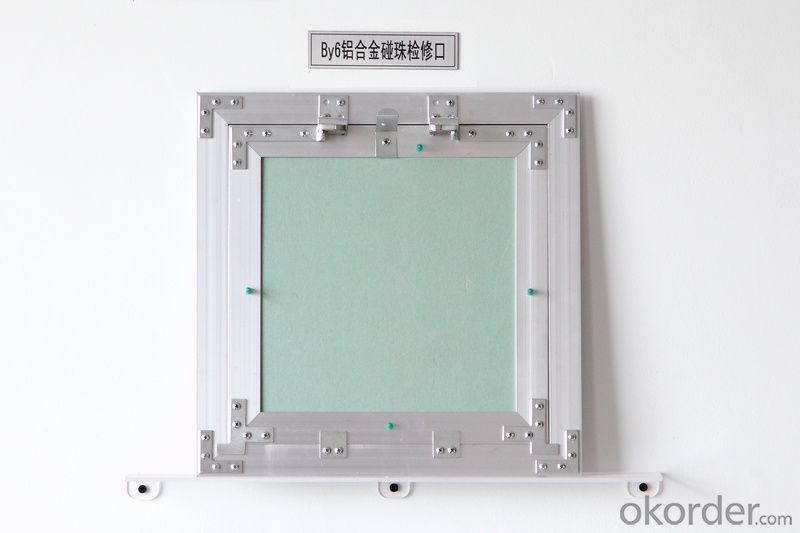
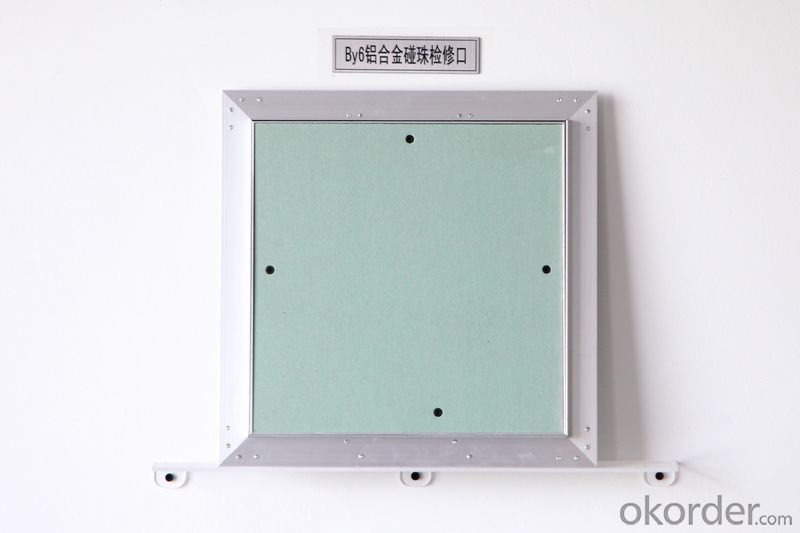
- Q:What is the gap between the window and the wall?
- First, the mouth is installed when the expansion joints for 15 to 20 mm, the net mouth is installed 10 to 15 mm expansion joints. Second, if the gap is not appropriate can be repaired by the following method 1, the gap between the wall and the window filled with a blowing agent, the outside must use a waterproof sealant to seal the gap between the window and the wall. 2, of course, the premise is that the gap can not be too big The gap is too large, it must first be filled with waterproof mortar smoothing, doors and windows installed fixed, surrounded by windows with a blowing agent to fill, after curing cut, the last outside the border around the inside and outside both sides are playing sealant. 3, if the cracks are not big, then to the market to buy a sealant and simple glue gun, and then do repair work like.
- Q:Is not all the doors and windows are located in the middle of the wall?
- To my Google space to see it, maybe you will find the answer, what questions you can message, the space has my contact, because the beginning of finishing, so a lot of technical articles are not the whole go up, but will soon complete ,
- Q:Bathroom, washbasin (door) face paste mosaic, what is the material is better plate? What is the construction process? More
- Washing table (cabinet door) face mosaic, had to use woodworking board to do the base layer because it is necessary to always open, if not open, then available cement pressure board hanging plaster stickers mosaic.
- Q:Sun door and window frame 80-66 refers to what
- The width of the window frame profile is 80mm and the thickness dimension is 66mm
- Q:Do you want to install a seal tape for steel windows
- Some, the People's Republic of China Construction Industry Standard JG / T187-2006 Building doors and windows with sealing tape
- Q:My house is duplex building, fourth floor, the floor is 4.5 meters high, the window is from the top to the windowsill 4 meters high, 4.5 meters wide, is the aluminum plastic, the middle of a standing aluminum plastic column, width 5 cm Maintenance team before the repair of shaking, especially the performance of the wind is very obvious, the middle of the window shaking the trip is about 10 cm, usually hand effortless push the windows on the shaking. Will the windows there is no national standard, so you can shake the windows
- The national standard of the specific values do not know, but the shaking of 10 cm absolutely unqualified, like your home so big windows should belong to the curtain wall structure, and ordinary window frame can not afford, there are curtain wall frame, and the window construction unit to Responsible for the design, unless you are asking to do so, then he must meet the technical requirements of the curtain wall, and the glass block is greater than 1.5 square meters to use tempered glass, curtain wall requirements than ordinary windows a lot of strict.
- Q:What is the scale of the doors and windows? Please thank you very much
- That you say is the plastic window, and scale that he welded the place to melt welding will shorten the size.
- Q:My house is not yet in the house, but now in the decoration stage, but found the north of the bedroom windows (plastic windows) on both sides and both sides of the phenomenon of rainwater (rain 2 days or so there is water), developers have worked once but did not improve , Now looking for him to repair, but also an excuse for rainy day construction has been dragging, worried that I brush a good wall paint repair, affecting the decoration, so I want to repair their first solution. I do not know how to repair it? Thank you. : Figure more
- I see your picture, I see the external walls of water leakage, the windows are generally in the window below the water, your upper and sides, as well as the left side of the window so far, there are leaking, should be the wall leakage, I suggest you Buy waterproof treasure (liquid) on the outside brush 2 - 3 times, the window on the four sides made waterproof plastic, can only be the case
- Q:Do the doors and windows first do the inside and outside the wall plaster?
- According to our years of experience in doing doors and windows, is to measure the window, see the size of the hole whether there is any discrepancy, if there is an uneven wall needs plaster repair, such as windows installed, the sewn up on it
- Q:The installation of the horizontal lines, vertical lines and out of the line, respectively, what is the use of what in the end
- The horizontal line of the window to determine the level of the installation of the window; entry and exit line on the window side and the inner wall of the flat, or highlight the size (press Decoration requirements), steel windows, aluminum windows every wall center line.
1. Manufacturer Overview |
|
|---|---|
| Location | |
| Year Established | |
| Annual Output Value | |
| Main Markets | |
| Company Certifications | |
2. Manufacturer Certificates |
|
|---|---|
| a) Certification Name | |
| Range | |
| Reference | |
| Validity Period | |
3. Manufacturer Capability |
|
|---|---|
| a)Trade Capacity | |
| Nearest Port | |
| Export Percentage | |
| No.of Employees in Trade Department | |
| Language Spoken: | |
| b)Factory Information | |
| Factory Size: | |
| No. of Production Lines | |
| Contract Manufacturing | |
| Product Price Range | |
Send your message to us
Access Panel Maintenance Aluminium Ceiling Trap Door
- Loading Port:
- Shanghai
- Payment Terms:
- TT OR LC
- Min Order Qty:
- 500 pc
- Supply Capability:
- 500000 pc/month
OKorder Service Pledge
OKorder Financial Service
Similar products
New products
Hot products
Related keywords
