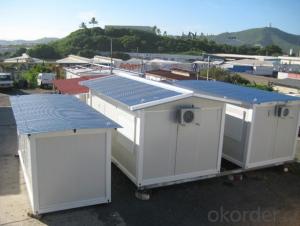20ft Modular Container House, Multipurpose Container House, Prefabricated Container
- Loading Port:
- Shanghai
- Payment Terms:
- TT OR LC
- Min Order Qty:
- 4 set
- Supply Capability:
- 200 set/month
- Option:
- 10FT 30FT 20FT
OKorder Service Pledge
OKorder Financial Service
You Might Also Like
Item specifice
Flat Pack Container House
Easy Transportation, Fast Construction, Flexible Combination, Cost Saving, Green&Sustainable
The units are suitable for:
• Accommodation units • Office / Hotel • Large Camps
• Temporary Housing • Exhibitions • Construction sites
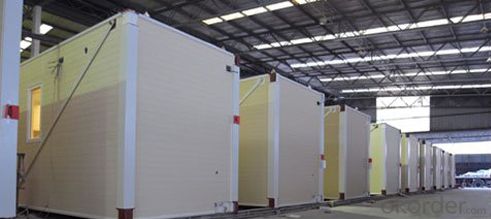
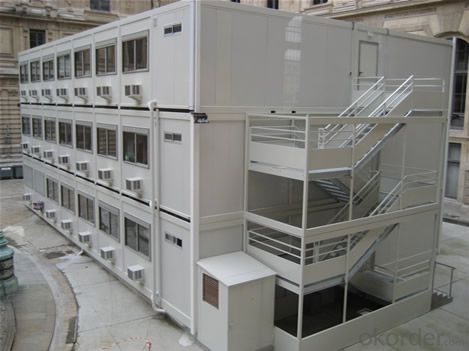
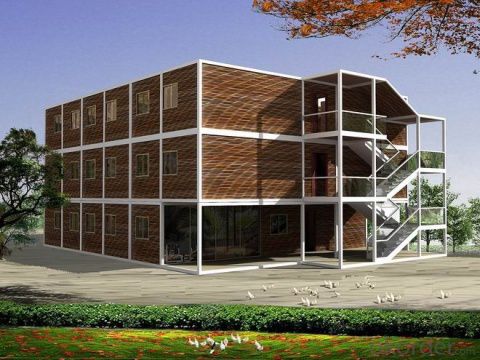
House load:
●Bearing max. load capacity 2.0 kN/m² (200 kg/m²)
●Wind load:25 m/s (90 km/h)
●Compression capability loading—150kg/m3
●Steel frame:Maximum temperature of structure 500°C
Dimensions:
●External Size(mm): 6000(L)×2435(W)×2800(H)
●Internal Size(mm): 5790(L)×2225(W)×252(H)
●External Size(Ftin):20'(L)×8'(W)×9' 2"(H)
●Internal Size(Ftin): 19' 3"(L)×7' 4"(W)×8' 3"(H)
Floor:
●Made from cold rolled Q235B, 4mm thick profiled steel with 4 ISO dimensioned corner casts
●Insulation:50mm rock wool (60kg/m3)
●Subfloor:0.4mm thick galvanised steel sheet
●18mm MGO borad,waterproof, fireproof (Option Plywood and Fiber cement floor)
●2.0mm vinyl flooring
Roof:
●Made from cold rolled Q235B, 3mm thick profiled steel with 4 ISO dimensioned corner casts
●Insulation:50mm rock wool (60kg/m3)
●Ceiling: 50mm Eps sandwich panel, both size 0.4mm PPGI steel sheet.(Option rockwool and PU)
●Roof Covering: 0.5mm thick PPGI steel sheet
●Corner posts: 3mm cold rolled Q235B profiles
Wall panels:
●Width:1150mm
●Insulation:59mm high density (14kg/m3) EPS,(Option rockwool and PU)
●Both side cladding:0.426mm PPGI steel sheet, RAL9002
Windows:
●Sliding aluminium profiled windows with dimension 800×1100mm
●4mm double glazed panes with 16mm vacum void
●Removable Aluminium mosquito screen
Exterior Doors:
●Steel door with dimension 900×2100mm
●Insulation:40mm mineral wool
Painting:
●Steel Frame: 40μm exoxy zinc primer, 50μm chlorinated rubber topcoat
Electricity:
●Light, Switch,Socket,distribution box and breaker,
●Different electrical standards to match with most countries in the world; such as CE, UL, CSA, AS
Packing:
●4 units/bundle, the same dimension as 20'GP container, which is directly shipped to destination port.
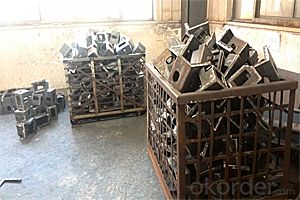
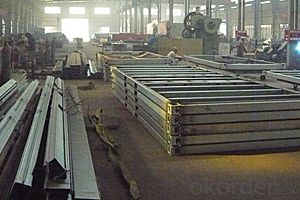
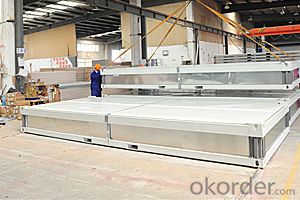
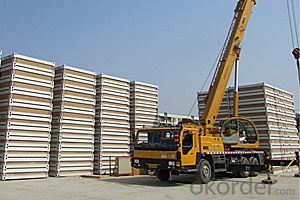
- Q:Are container houses suitable for artists or creative spaces?
- Yes, container houses can be highly suitable for artists or creative spaces. These unique and unconventional structures offer several advantages that cater to the needs of artists and creatives. Firstly, container houses are highly customizable and can be easily transformed into creative spaces. The sturdy structure of shipping containers allows for easy modifications such as adding windows, doors, or skylights to bring in natural light. Artists can also create open and spacious interiors or partition the space to fit their specific needs. The modular nature of containers also makes it possible to combine multiple units to create larger spaces or unique configurations. Additionally, container houses are cost-effective, making them an attractive option for artists. The materials used in constructing container houses are often more affordable compared to traditional building materials, making it more accessible for artists on tight budgets. Furthermore, the construction process of container houses is typically faster and more efficient, saving both time and money. Moreover, container houses are environmentally friendly, which can appeal to artists who prioritize sustainability. Recycling shipping containers reduces their environmental impact by giving them a second life. Artists can also incorporate eco-friendly features such as solar panels or rainwater harvesting systems into their container houses, further reducing their carbon footprint. Lastly, container houses offer a unique aesthetic that can inspire and stimulate creativity. The industrial and minimalist design of containers provides a blank canvas for artists to transform into their own creative haven. The unconventional nature of container houses can also serve as a source of inspiration and fuel artistic expression. In conclusion, container houses are highly suitable for artists and creative spaces. From their customizability and cost-effectiveness to their eco-friendly nature and unique aesthetic, container houses offer numerous benefits that can enhance artistic pursuits and foster creativity.
- Q:Can container houses be designed to have a backyard?
- Yes, container houses can be designed to have a backyard. The layout and design can be customized to include a designated outdoor space, such as a backyard, patio, or garden area, depending on the available land and the specific requirements of the homeowner.
- Q:Can container houses be designed with a home office or study?
- Yes, container houses can definitely be designed with a home office or study. In fact, container houses are known for their flexibility and adaptability in terms of design and functionality. With proper planning and design, a container house can be customized to include a dedicated space for a home office or study area. The layout and size of the container house can be adjusted to accommodate the desired office or study space. The containers can be modified to create separate rooms or partitions for privacy and functionality. Additionally, windows and skylights can be strategically placed to provide natural light and ventilation to create a comfortable and productive work environment. When it comes to interior design, container houses offer a wide range of possibilities. The walls can be finished with drywall or other materials to create a cozy and inviting atmosphere. Adequate insulation can be installed to maintain a comfortable temperature throughout the year. Various storage solutions can be incorporated to keep the office or study area organized and clutter-free. Furthermore, container houses can be equipped with all the necessary infrastructure for a functional home office or study. This includes electrical outlets, internet connectivity, and proper lighting fixtures. Additionally, provisions can be made for desks, chairs, bookshelves, and other furniture to create a comfortable and ergonomic workspace. Overall, container houses can be beautifully designed and customized to include a home office or study area. With thoughtful planning and careful execution, these spaces can be integrated seamlessly into the container house, providing a productive and comfortable environment for work or study.
- Q:Are container houses suitable for areas with high crime rates?
- In areas with high crime rates, container houses may be a suitable option, but it is important to consider various factors. To begin with, container houses are constructed using durable steel, which can withstand break-in attempts. This advantage in areas with high crime rates ensures an additional level of security compared to traditional wooden houses or other materials. Moreover, container houses can be easily customized to include reinforced doors, windows, and other security measures to further enhance their resistance to break-ins. Furthermore, container houses can be designed with a limited number of access points, making it more challenging for criminals to gain entry. By reducing the number of doors and windows, potential weak points are minimized, deterring criminals and making it harder for them to break into a container house. However, it is important to acknowledge that container houses alone cannot guarantee safety in high-crime areas. It is crucial to consider additional security measures, including the installation of alarm systems, surveillance cameras, and motion sensor lights, to create a comprehensive security setup. Developing positive relationships with neighbors and participating in community watch programs also contribute to the overall security of the area. Ultimately, before determining the suitability of container houses, it is essential to assess the specific circumstances and security needs of the area. Seeking professional advice from security experts or local law enforcement agencies can provide valuable insights and guidance to make an informed decision.
- Q:Are container houses prone to condensation or moisture issues?
- Container houses can be prone to condensation or moisture issues if not properly insulated and ventilated. The metal walls of shipping containers are highly conductive, which can cause temperature differences between the inside and outside, leading to condensation. Adequate insulation and effective ventilation systems are essential in preventing and managing condensation or moisture problems in container houses.
- Q:Are container houses suitable for individuals with mobility issues?
- Container houses can be suitable for individuals with mobility issues, as they can be designed and modified to accommodate specific accessibility needs. Features such as ramps, wider doorways, grab bars, and open floor plans can be incorporated into container houses to improve accessibility and ease of movement. Additionally, container houses can be built on a single level, eliminating the need for stairs or elevators. However, it is essential to work with an experienced architect or designer who specializes in accessible design to ensure that the container house meets the specific requirements of individuals with mobility issues.
- Q:Can container houses be designed to have a skylight or large windows?
- Yes, container houses can be designed to have skylights or large windows. In fact, many architects and designers are now incorporating skylights and large windows into container house designs to maximize natural light and create a sense of spaciousness. Skylights can be installed on the roof of the container, allowing ample sunlight to enter the interior space. Large windows can also be incorporated into the side walls of the container, providing panoramic views and further enhancing the overall aesthetics of the house. Additionally, the use of skylights and large windows can help improve ventilation and reduce the need for artificial lighting during the day, making container houses more energy-efficient and sustainable.
- Q:Can container houses be designed with a smart home automation system?
- Absolutely, it is entirely possible to incorporate a smart home automation system into container houses. The incredible flexibility and adaptability of container houses make them highly compatible with various technological advancements, including smart home automation. Smart home automation systems grant homeowners the ability to remotely control and monitor various aspects of their homes. These systems typically come equipped with features such as lighting control, temperature management, security systems, entertainment systems, and more. By integrating a smart home automation system into a container house, homeowners can enjoy the utmost convenience and efficiency of managing their living environment with just a few taps on their smartphones or through voice commands. Container houses can effortlessly accommodate the necessary infrastructure required for a smart home automation system. With careful planning and design, wiring and communication cables can be seamlessly incorporated into the walls and ceilings of the container house. This ensures a flawless integration of the smart home automation system, without compromising the aesthetics or functionality of the living space. Moreover, container houses are often constructed with sustainability and eco-friendliness in mind. Smart home automation systems can contribute to these principles by optimizing energy usage through automated lighting and heating control features. Not only does this enhance the overall energy efficiency of the container house, but it also leads to reduced utility costs in the long run. To sum it up, container houses can certainly be designed with a smart home automation system. The combination of container house adaptability and the convenience of smart home automation offers homeowners a modern and highly efficient living experience.
- Q:Can container houses be built in remote areas?
- Yes, container houses can be built in remote areas. The modular nature of container houses allows for easy transportation and assembly, making them a suitable option for remote locations where traditional construction may be challenging or costly. Additionally, their durability and adaptability make them suitable for various environmental conditions found in remote areas.
- Q:How do container houses handle the need for efficient space utilization?
- Container houses handle the need for efficient space utilization by effectively utilizing the limited space available within shipping containers. These containers are designed to maximize storage capacity and can be easily stacked, allowing for vertical expansion. Additionally, various clever design techniques and creative solutions are employed to make the most out of every inch of space, including multi-functional furniture and innovative storage solutions.
1. Manufacturer Overview |
|
|---|---|
| Location | |
| Year Established | |
| Annual Output Value | |
| Main Markets | |
| Company Certifications | |
2. Manufacturer Certificates |
|
|---|---|
| a) Certification Name | |
| Range | |
| Reference | |
| Validity Period | |
3. Manufacturer Capability |
|
|---|---|
| a)Trade Capacity | |
| Nearest Port | |
| Export Percentage | |
| No.of Employees in Trade Department | |
| Language Spoken: | |
| b)Factory Information | |
| Factory Size: | |
| No. of Production Lines | |
| Contract Manufacturing | |
| Product Price Range | |
Send your message to us
20ft Modular Container House, Multipurpose Container House, Prefabricated Container
- Loading Port:
- Shanghai
- Payment Terms:
- TT OR LC
- Min Order Qty:
- 4 set
- Supply Capability:
- 200 set/month
- Option:
- 10FT 30FT 20FT
OKorder Service Pledge
OKorder Financial Service
Similar products
New products
Hot products
Related keywords
