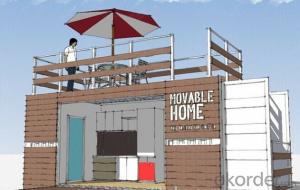20ft custom design modified sea container house with wing span
- Loading Port:
- Shanghai
- Payment Terms:
- TT OR LC
- Min Order Qty:
- 7 set
- Supply Capability:
- 100000 set/month
OKorder Service Pledge
OKorder Financial Service
You Might Also Like
20ft custom design modified sea container house with wing span
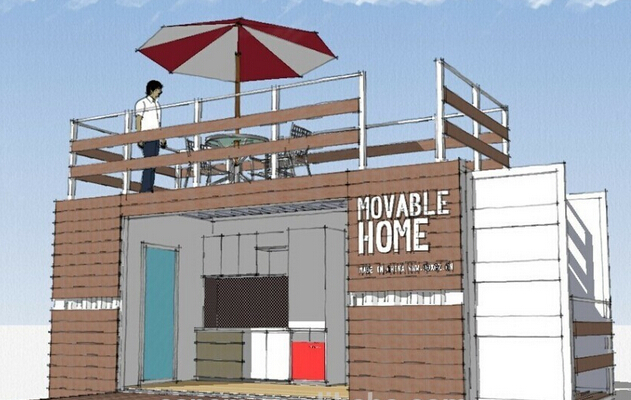
Specifications
Easy move and transporting
Strong body
with decoration and facilities
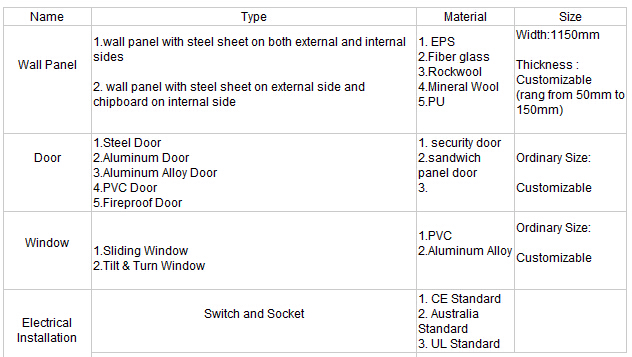
The container house is movable as a whole unity. This kind of container house is reusable usually as offices in domestic areas other than as habitable houses. Using a kind of 1150 modulus design, with security nets, doors and floor tile, it‘s firm and safe. Cabinet unit structure for the introduction of steel and cold-formed steel welded together to make up standard components. The container house can be designed just as just one unit or connected to a whole from several boxes, by simple connection such as bolts. Easy to assemble.
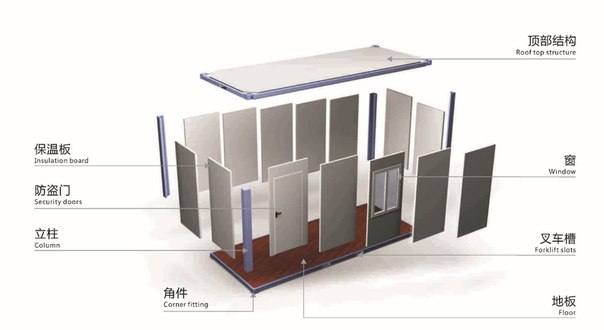

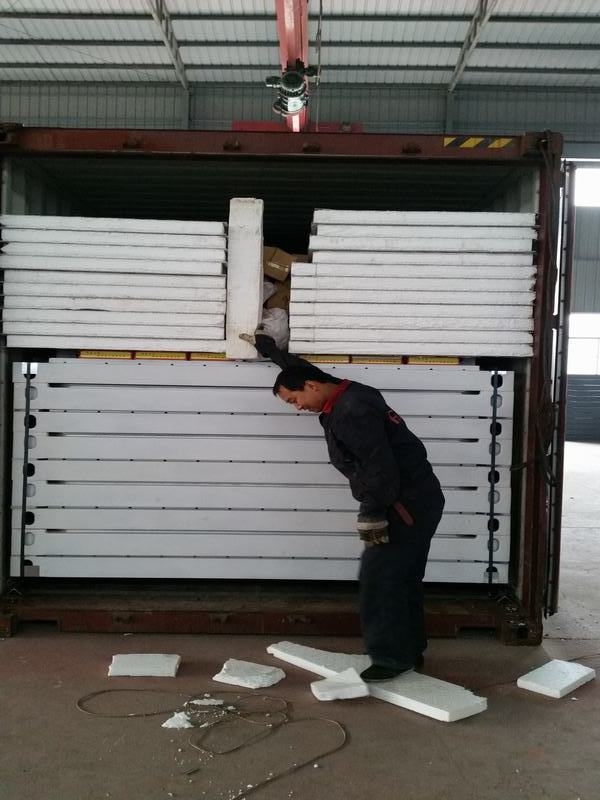
- Q:Can container houses be built in urban environments?
- Yes, container houses can be built in urban environments. In fact, container houses have gained popularity in urban areas due to their affordability, sustainability, and flexibility. These houses are constructed by repurposing shipping containers, which are readily available and cost-effective. They can be easily customized and designed to fit into the existing urban landscape. Container houses offer numerous advantages in urban environments. Firstly, they are an environmentally friendly option as they reduce waste by repurposing containers that would otherwise go unused. Additionally, container houses can be built with energy-efficient materials and incorporate sustainable features such as solar panels and rainwater harvesting systems, making them ideal for eco-conscious urban dwellers. Furthermore, container houses are highly adaptable and can be designed to suit various urban spaces. They can be stacked or combined to create multi-story structures, allowing for efficient use of limited land. This flexibility also makes container houses suitable for urban infill projects, where vacant lots or underutilized spaces can be transformed into affordable and attractive housing options. Moreover, container houses can be aesthetically appealing and fit harmoniously within urban neighborhoods. With the right design and architectural elements, container houses can blend seamlessly with traditional houses and buildings. In fact, many urban areas have embraced container house developments, recognizing their potential to revitalize neighborhoods and provide affordable housing solutions. However, it is worth noting that building container houses in urban environments may need to comply with local building codes and regulations. These regulations ensure the safety, structural integrity, and health of the residents. It is essential to work with professionals who have experience in container house construction and are familiar with local regulations. In conclusion, container houses can be successfully built in urban environments. They offer affordability, sustainability, and flexibility, making them an attractive option for urban dwellers. With careful planning, design, and adherence to local regulations, container houses can contribute to the development of vibrant and affordable urban communities.
- Q:Can container houses be designed with outdoor living spaces?
- Yes, container houses can be designed with outdoor living spaces. Many container house designs incorporate outdoor areas such as decks, patios, or rooftop gardens, allowing residents to enjoy the outdoors while living in a compact and sustainable home. These outdoor living spaces can be customized to suit individual preferences and provide opportunities for relaxation, entertainment, and connection with nature.
- Q:Can container houses be built with a home office or study area?
- Container houses are certainly capable of incorporating a home office or study area. The versatility and adaptability of container houses are among their greatest advantages. They can easily be modified and customized to meet the specific requirements and preferences of the homeowner. To establish a home office or study area within a container house, the container can be divided into separate sections or rooms. Partition walls can be added to create a distinct space for work or study. These walls can be constructed using various materials, such as drywall or plywood, depending on the desired appearance and functionality. Moreover, windows can be strategically positioned to ensure an ample amount of natural light, which is crucial for a productive work or study environment. Adequate insulation can also be installed to maintain a comfortable temperature throughout the year. Furthermore, container houses can be equipped with the necessary electrical outlets and internet connections to support the operation of computers, printers, and other office or study equipment. In conclusion, container houses provide an excellent opportunity to have a dedicated home office or study area. With careful planning and design, these spaces can be both functional and comfortable, fostering productivity and concentration.
- Q:Are container houses suitable for mobile clinics or medical facilities?
- Yes, container houses can be suitable for mobile clinics or medical facilities. Due to their modular and portable nature, container houses can be easily transported and set up in various locations, making them ideal for mobile healthcare services. They can be customized to include necessary medical equipment and facilities, ensuring a functional and efficient space for healthcare professionals to provide medical services.
- Q:Can container houses be designed with a daycare center?
- Certainly, daycare centers can be integrated into container houses. Container houses possess modularity and customizability, rendering them adaptable to diverse requirements and functions. By meticulously strategizing and designing, a container house can be converted into a secure and functional space suitable for a daycare center. To establish a container house suitable for a daycare center, certain factors must be considered. Initially, the layout should be devised to accommodate distinct areas for various activities, including playtime, nap time, and mealtime. Additionally, the environment should be child-friendly, incorporating safety precautions such as rounded edges, non-toxic materials, and childproof locks. Furthermore, adequate insulation, ventilation, and lighting must be incorporated to ensure a comfortable and healthy setting for both children and staff. Proper plumbing and bathroom facilities are also essential to cater to the specific needs of a daycare center. Furthermore, container houses can be expanded by linking multiple containers together, facilitating the creation of a larger space for the daycare center. This flexibility allows for scalability and the ability to accommodate an increasing number of children and staff. In conclusion, container houses can be designed and customized to meet the requirements of a daycare center. With meticulous planning and attention to detail, container houses offer daycare providers a distinctive and cost-effective solution while maintaining a secure and nurturing environment for children.
- Q:Can container houses be rented?
- Yes, container houses can be rented. Many companies and individuals offer container houses for rent as an alternative housing option. These rental container houses are typically equipped with basic amenities such as electricity, plumbing, and insulation, making them suitable for temporary or long-term living arrangements. Renting a container house can be a cost-effective and sustainable option for individuals or families looking for unique and flexible housing solutions.
- Q:Are container houses legal in all areas?
- Container houses, also known as shipping container homes, are legal in many areas; however, the legality of such dwellings can vary depending on local building codes and regulations. In some areas, container houses are fully legal and considered a valid form of housing. These regions often have specific guidelines and requirements that need to be met in terms of safety, structure, and aesthetics. On the other hand, there are areas where container houses may be subject to restrictions or outright bans. These restrictions can be influenced by factors such as zoning regulations, building codes, and neighborhood covenants. Some jurisdictions may not have specific regulations in place for container homes, which can make it difficult to determine their legality. It is essential for individuals interested in container houses to research and understand the specific rules and regulations in their area. This can involve consulting with local building departments, planning commissions, or seeking legal advice to ensure compliance with all applicable laws. By doing so, individuals can determine if container houses are allowed in their area and what requirements need to be met to make them legal.
- Q:What sizes do container houses come in?
- Container houses come in a variety of sizes, ranging from small units made from a single container to larger homes created by joining multiple containers together.
- Q:Are container houses customizable in terms of layout?
- Container houses offer a high level of customization when it comes to their layout. Utilizing shipping containers as a construction material provides immense versatility and adaptability. It is effortless to modify and reorganize these containers to achieve various layouts, opening up a world of design possibilities. By removing or relocating walls, container houses can be transformed into more expansive, open spaces or smaller, more intimate rooms, depending on the desired arrangement. Moreover, the addition or relocation of windows and doors allows for the maximization of natural light and the optimization of space flow. By enlisting the expertise of skilled architects and designers, container houses can be tailored to fulfill specific needs and preferences, making them an increasingly popular choice for those seeking a unique and personalized living environment.
- Q:Do container houses require building permits?
- Yes, container houses generally require building permits. Building codes and regulations vary depending on the location and jurisdiction, but in most cases, container houses are considered permanent structures and therefore require proper permits. These permits ensure that the construction of the container house meets safety standards, zoning requirements, and other applicable regulations. It is important to research and consult with local authorities or a professional architect or builder to determine the specific requirements and regulations for container house construction in your area.
1. Manufacturer Overview |
|
|---|---|
| Location | |
| Year Established | |
| Annual Output Value | |
| Main Markets | |
| Company Certifications | |
2. Manufacturer Certificates |
|
|---|---|
| a) Certification Name | |
| Range | |
| Reference | |
| Validity Period | |
3. Manufacturer Capability |
|
|---|---|
| a)Trade Capacity | |
| Nearest Port | |
| Export Percentage | |
| No.of Employees in Trade Department | |
| Language Spoken: | |
| b)Factory Information | |
| Factory Size: | |
| No. of Production Lines | |
| Contract Manufacturing | |
| Product Price Range | |
Send your message to us
20ft custom design modified sea container house with wing span
- Loading Port:
- Shanghai
- Payment Terms:
- TT OR LC
- Min Order Qty:
- 7 set
- Supply Capability:
- 100000 set/month
OKorder Service Pledge
OKorder Financial Service
Similar products
New products
Hot products
Related keywords
